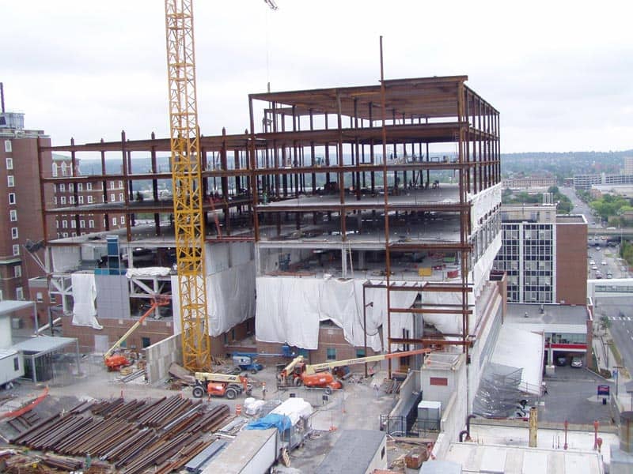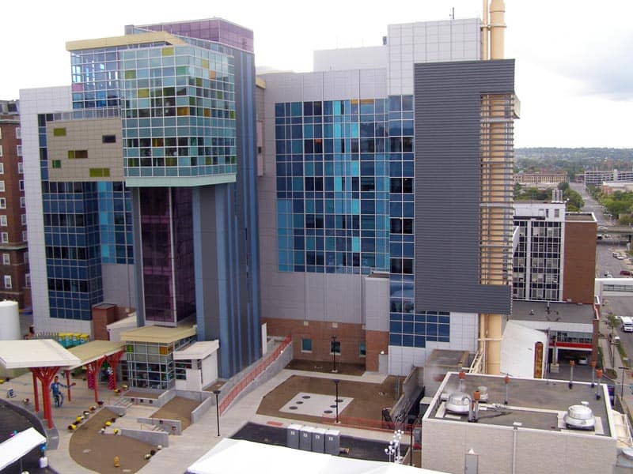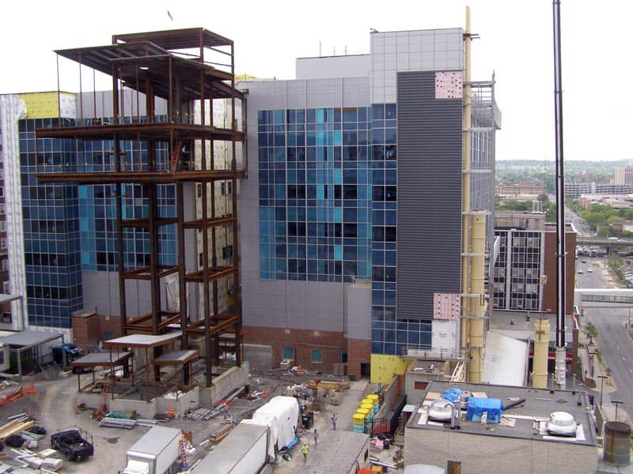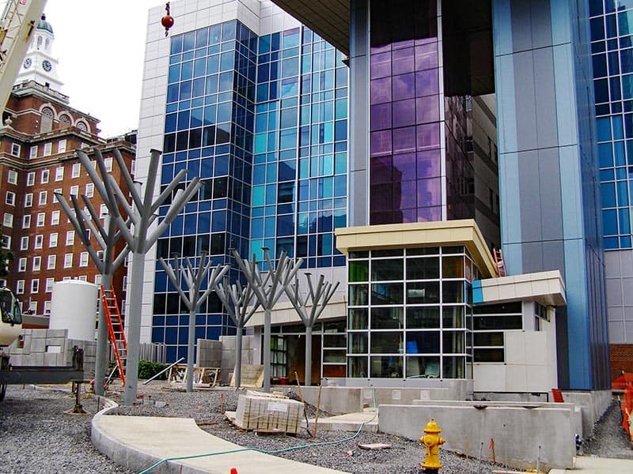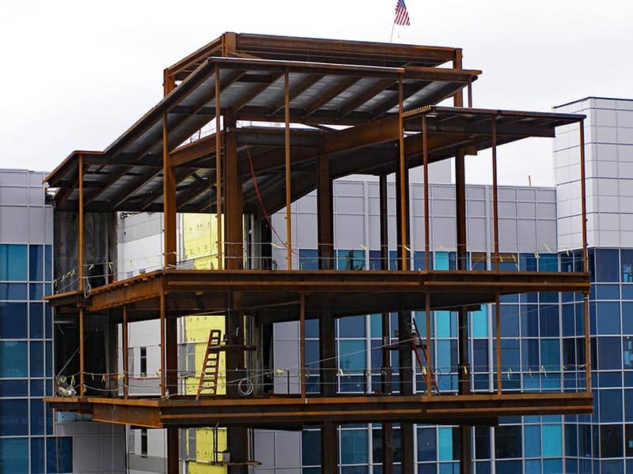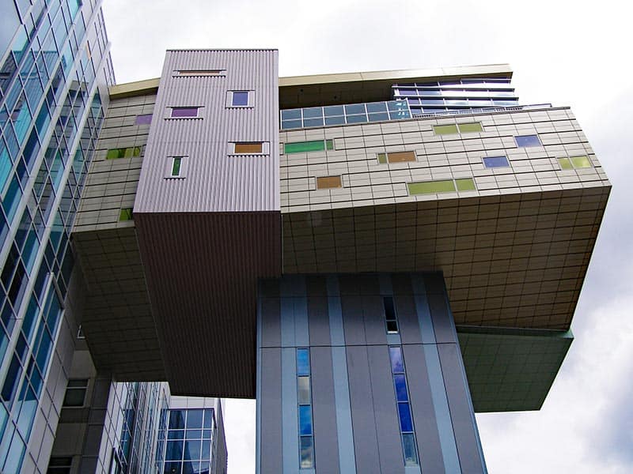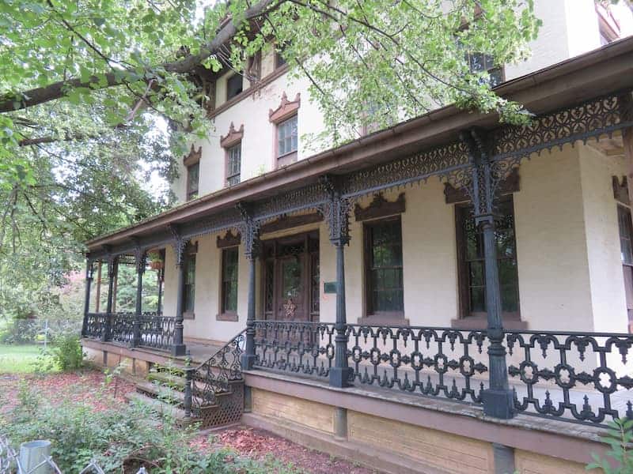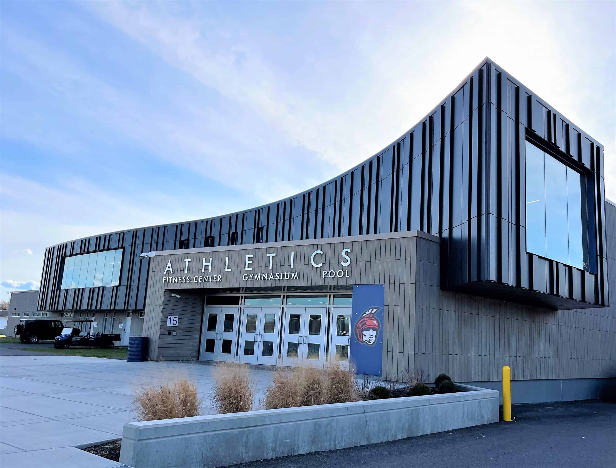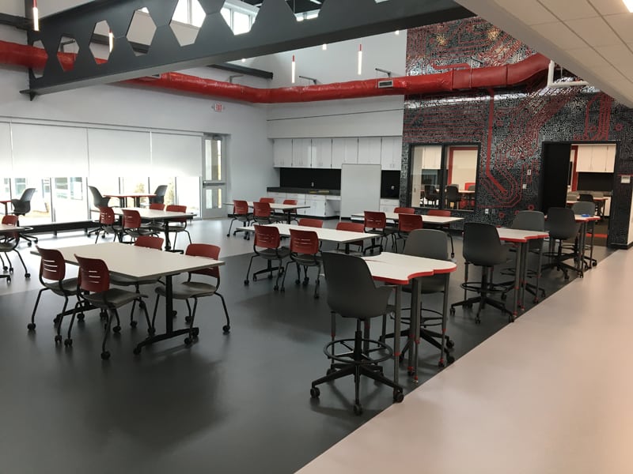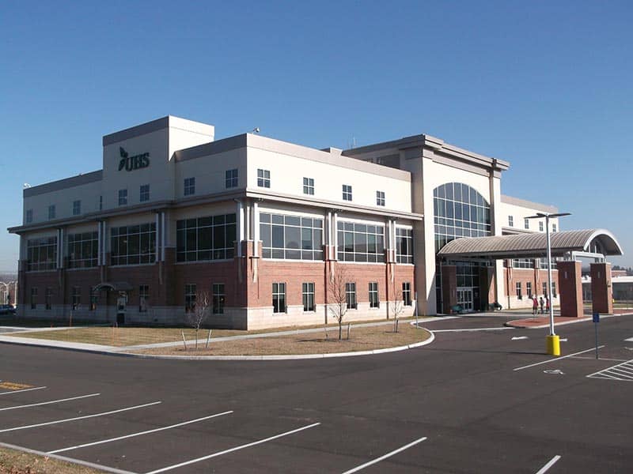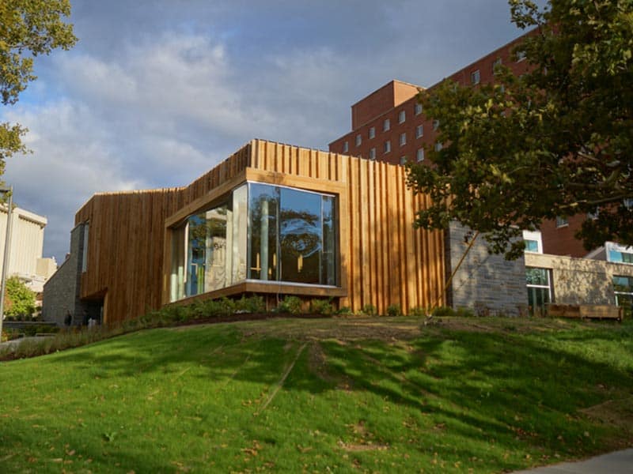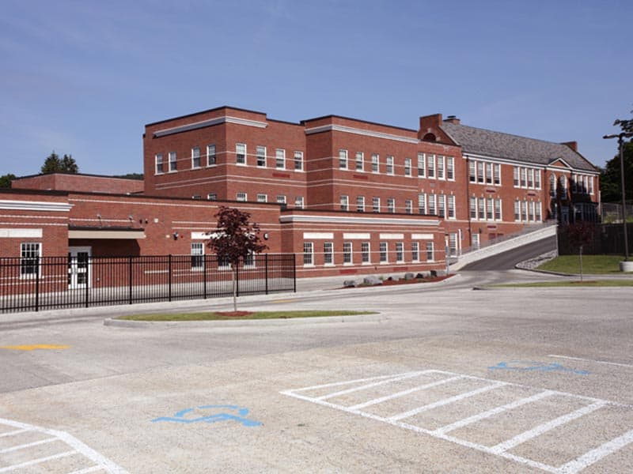Structural Engineering
SUNY Upstate Medical University Golisano Children’s Hospital
The Vertical Expansion of SUNY’s Upstate Medical University is a six-floor addition of approximately 230,000 square feet. Designated as the Golisano Children’s Hospital, the top two floors more than tripled the space which had been devoted to pediatric services. The other floors in the East Wing expansion were dedicated to cardiovascular, neurology and oncology services.
Klepper, Hahn & Hyatt performed a structural feasibility study to determine how the existing building could support a vertical addition and satisfy the new building code seismic requirements. For the project, KHH designed “external” seismic upgrades to minimize the disturbance to internal hospital operations. Two of those structures were designed to fit within an elevator addition and a loading dock addition.
Transfer trusses at the eighth floor allow wider column spacing from the eighth to the 12th floors. The trusses also cantilever 10 feet past the north and south faces of the original building.
The new Children’s Hospital entrance features a number of complex structural elements. A glass-enclosed “treehouse” entrance on the 11th and 12th floors is supported by the elevator and stair shaft towers. These floors are laterally tied to the main building, and cantilever over the towers on the other three sides. At grade level, the east entrance includes intricate structures such as tree-like canopies, artistic retaining/site walls, and a complex entry at the base of the stair and elevator shafts. The construction site was defined by a restricted urban setting.
