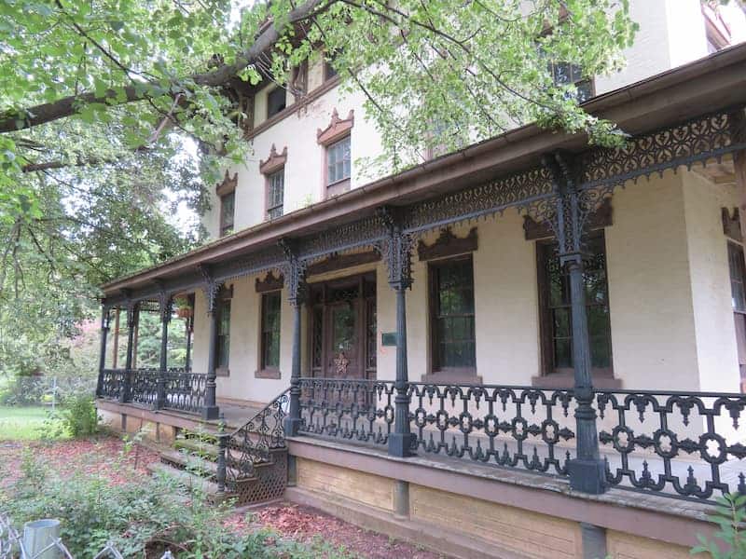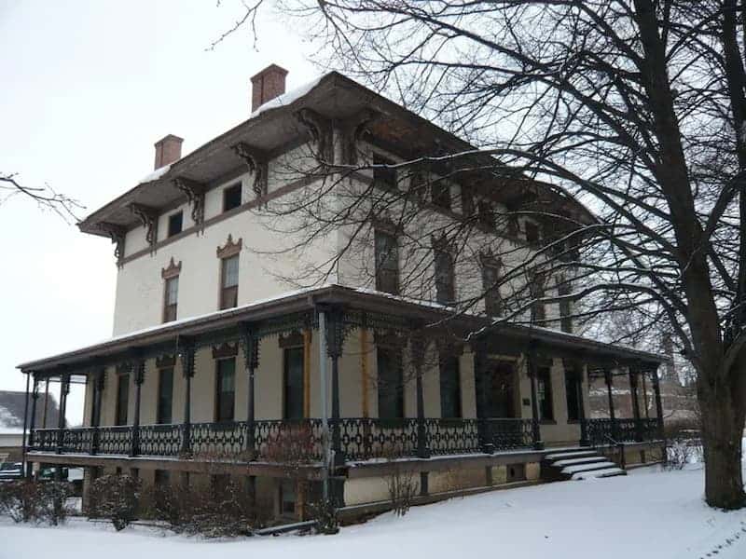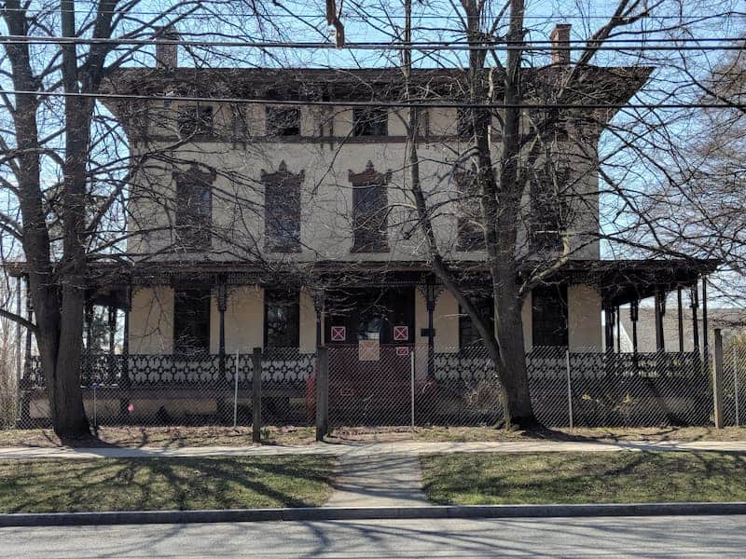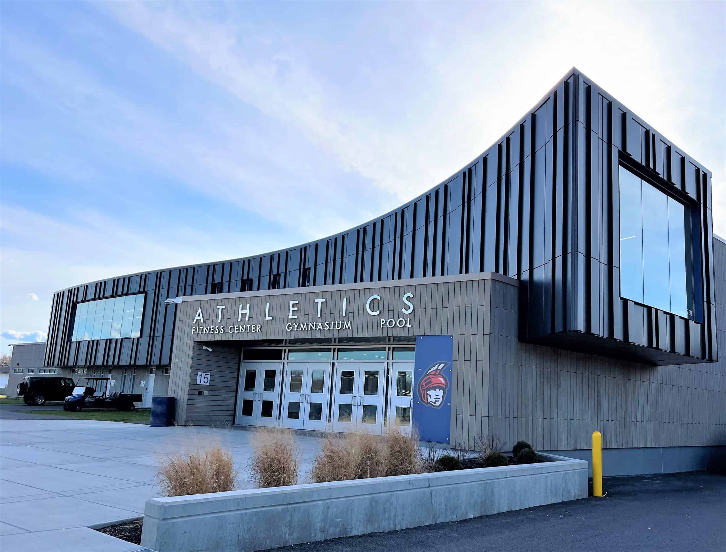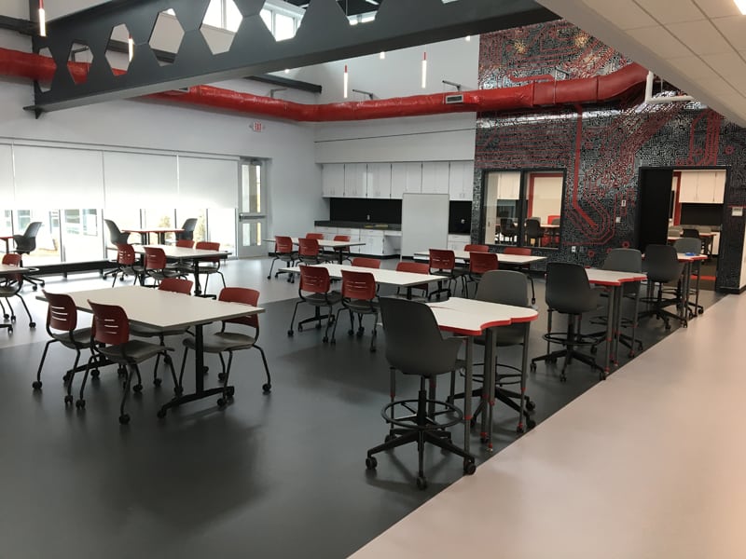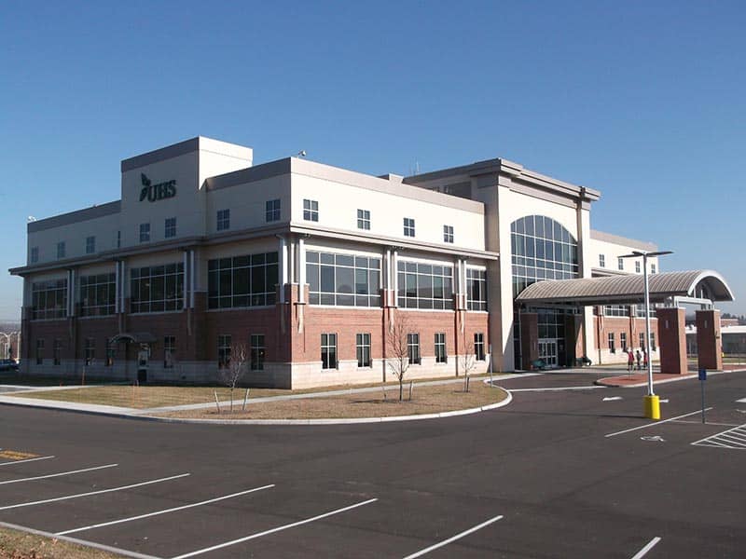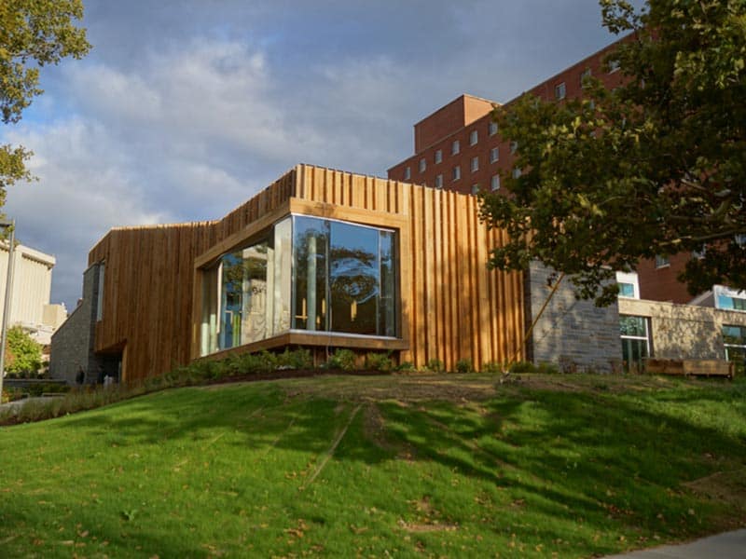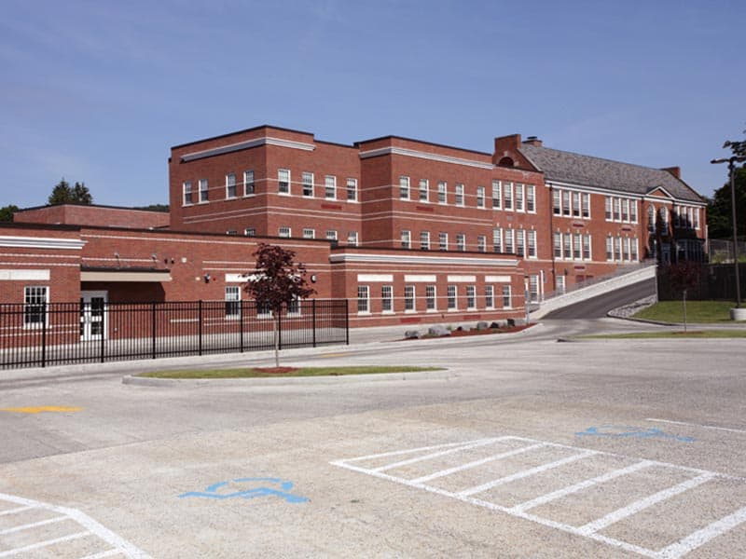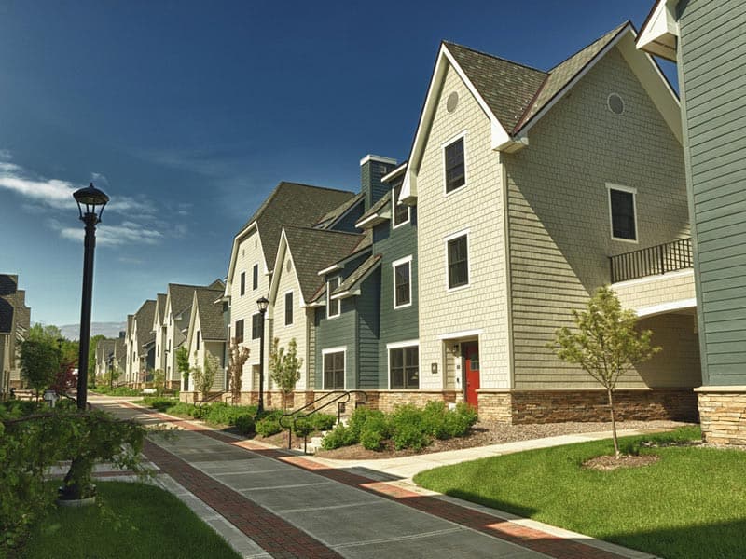Structural Engineering
Parrott Hall
Parrott Hall is a historic three-story wood-framed structure with perimeter brick walls and an ornate wrought-iron perimeter verandah. Formerly known as the Denton House, the building was built in 1852 and has been vacant since the 1970’s. Currently under the ownership of the New York State Office of Parks, Recreation and Historic Preservation, Parrott Hall is listed on the National Register of Historic Places.
In 2018 KHH conducted a structural condition review of the building, in conjunction with Crawford & Stearns Architects and Preservation Planners. Long-term roof leakage had caused severe deterioration to portions of the roof, third floor framing, and the upper portions of the south wall. After a series of emergency shoring and temporary roof tarping campaigns, a plan was developed to reconstruct the severely damaged roof and exterior wall elements. Construction of this initial phase was completed in 2022. Currently we are finalizing design work for the second phase which includes replacement of the failed portions of the interior floors as well as parts of the verandah structure.
The intent of the project is to maintain the integrity of the exterior envelope and structure in order to create a space that honors the architectural, agricultural, and scientific history of the building.

