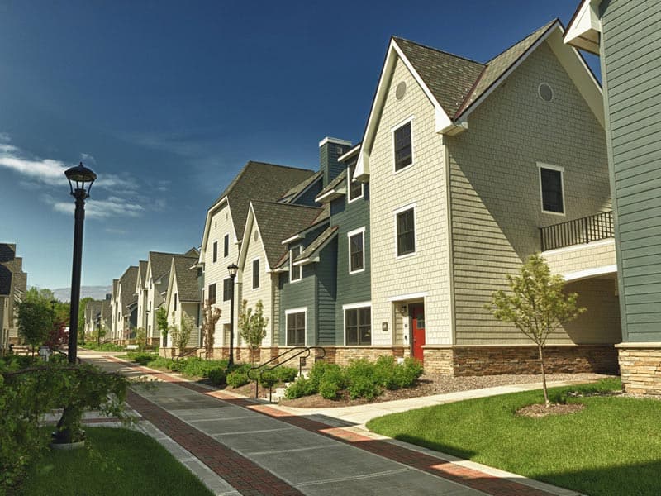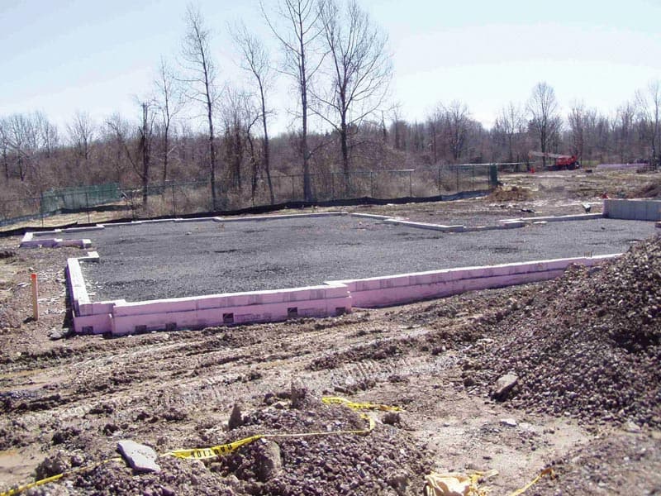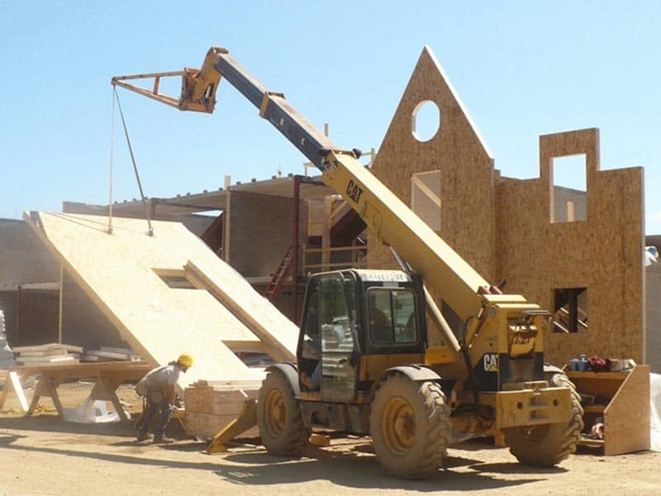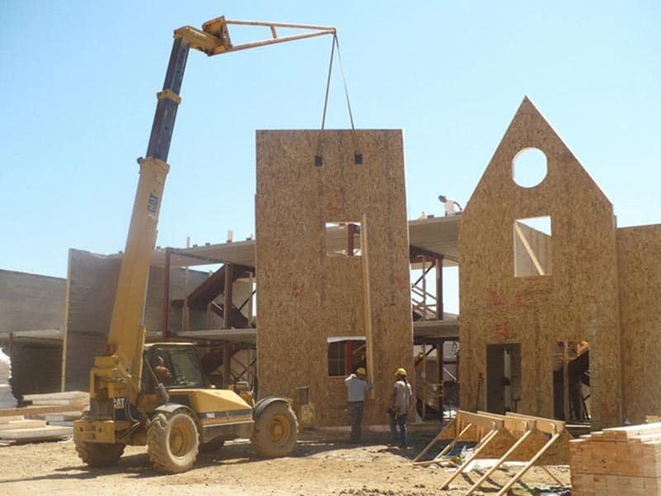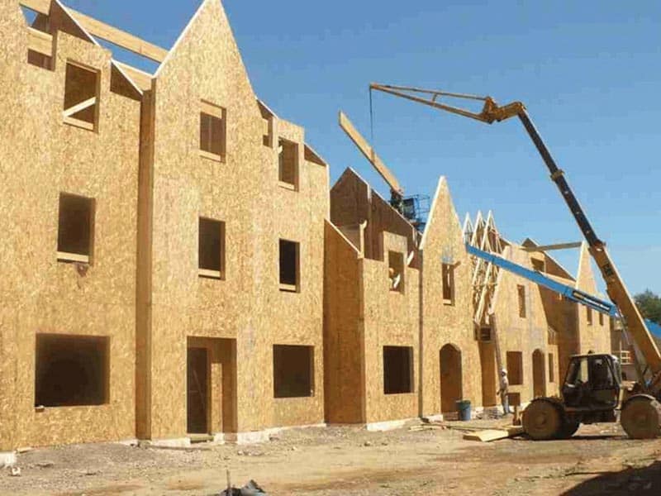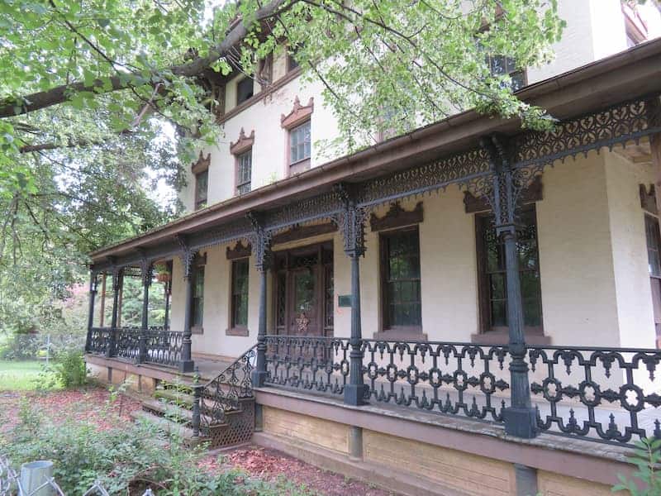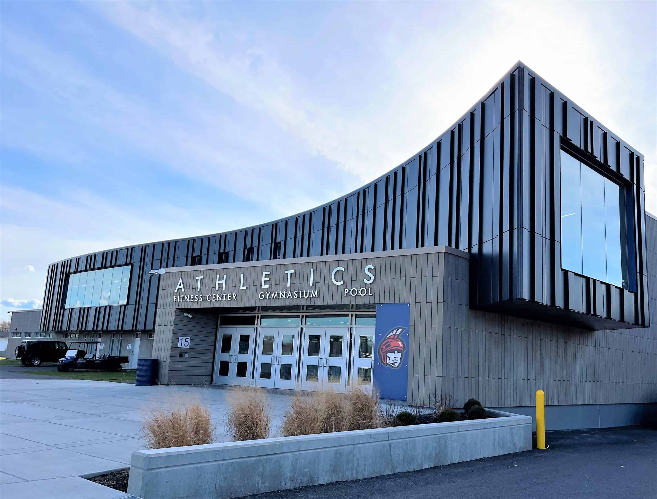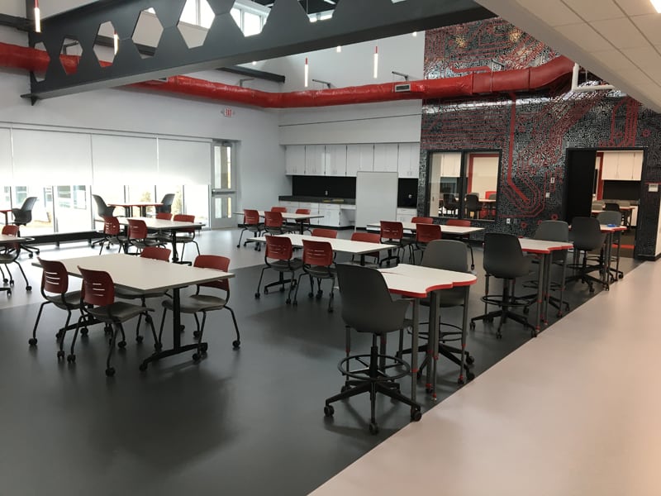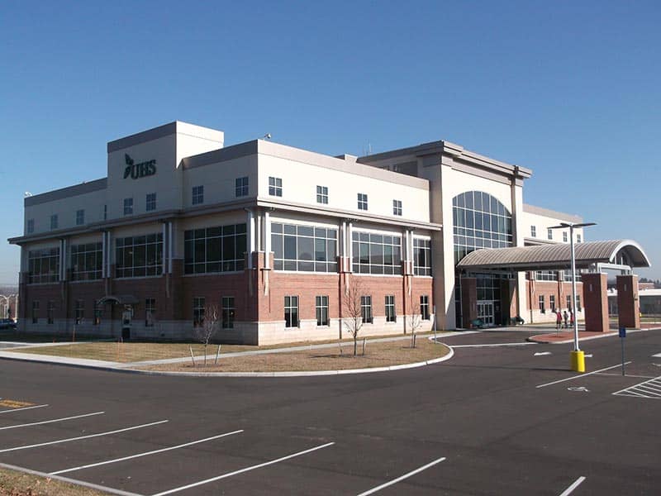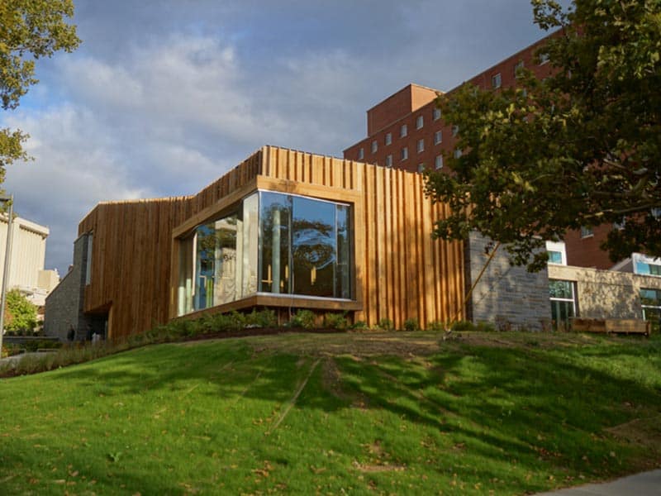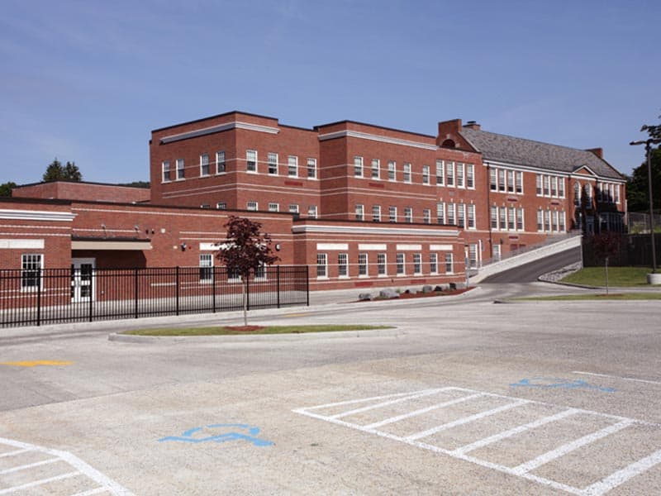Structural Engineering
SUNY Oswego Student Residential Complex
Klepper, Hahn & Hyatt provided full structural engineering services, which included studies of various structural systems for economy and sustainability performance, for a new student residential complex at SUNY Oswego. The Village features two- and three-story, sloped-roof, townhouse-style buildings totaling approximately 150,000 square feet. The twelve townhouses accommodate 348 juniors, seniors, and graduate students. This project was awarded LEED Gold for Homes.
The building’s elevated floors are precast concrete planks supported by steel beams and masonry bearing walls, with design-delegated wood roof trusses. Sustainable features include frost-protected shallow foundations designed for the region. Continuous exterior insulation at the outside face of foundations at grade floor slab and below is intended to reduce heating and cooling demand. Also, Structural Insulated Panel (SIP) exterior walls were designed to decrease construction waste and reduce heating and cooling demand.

