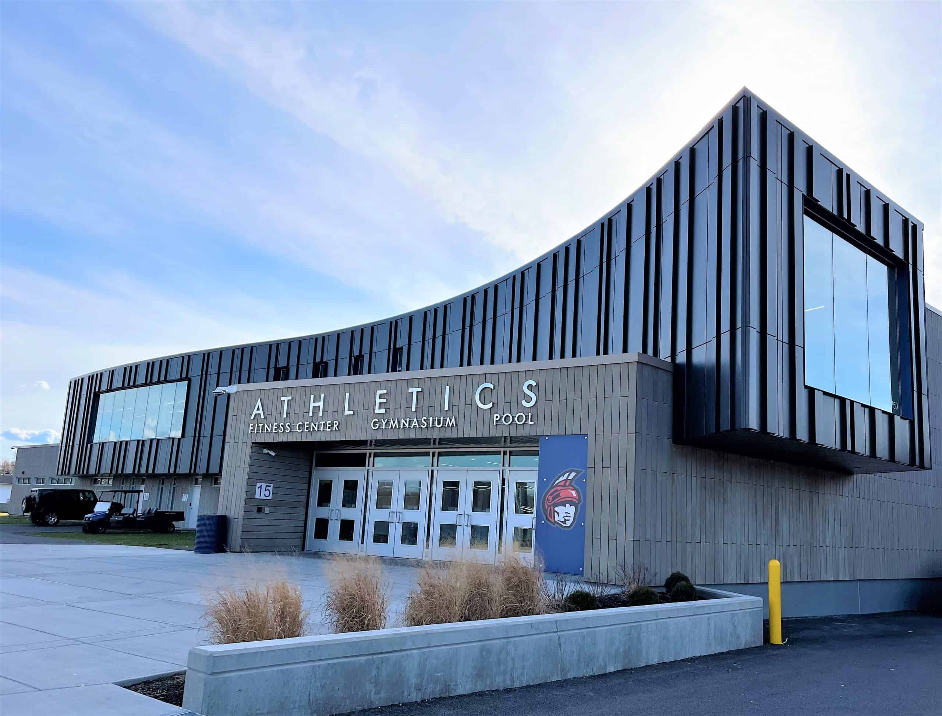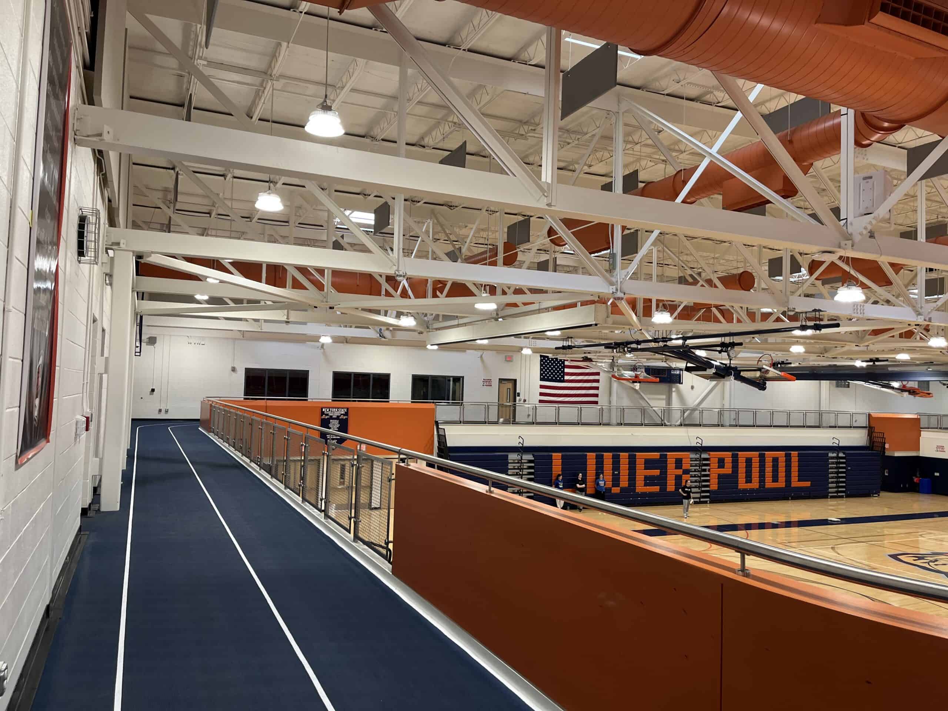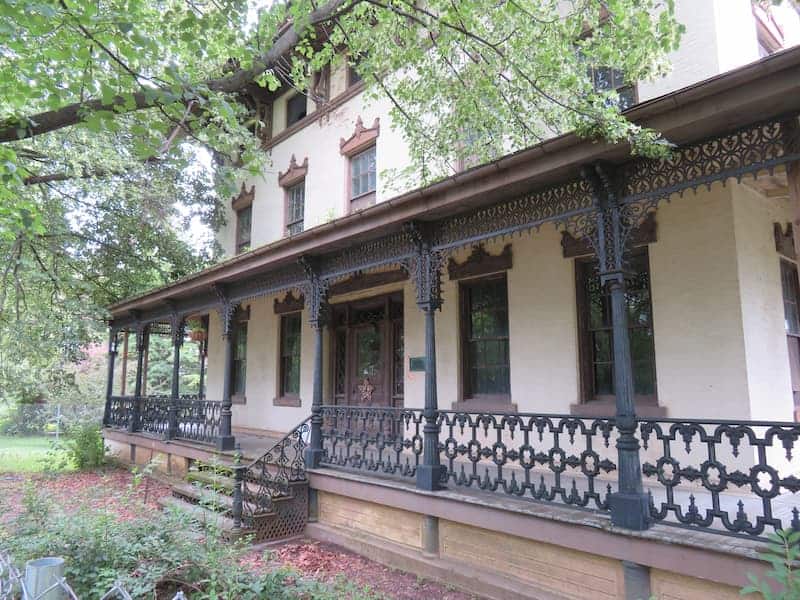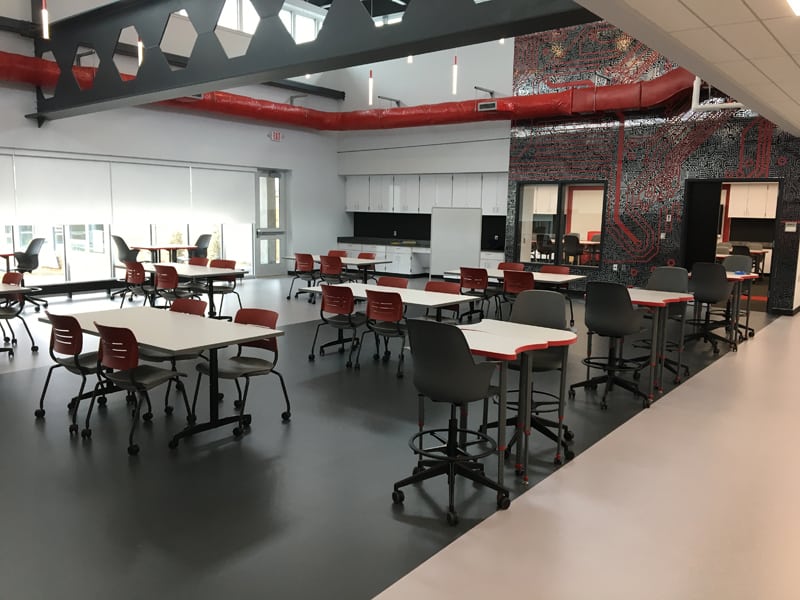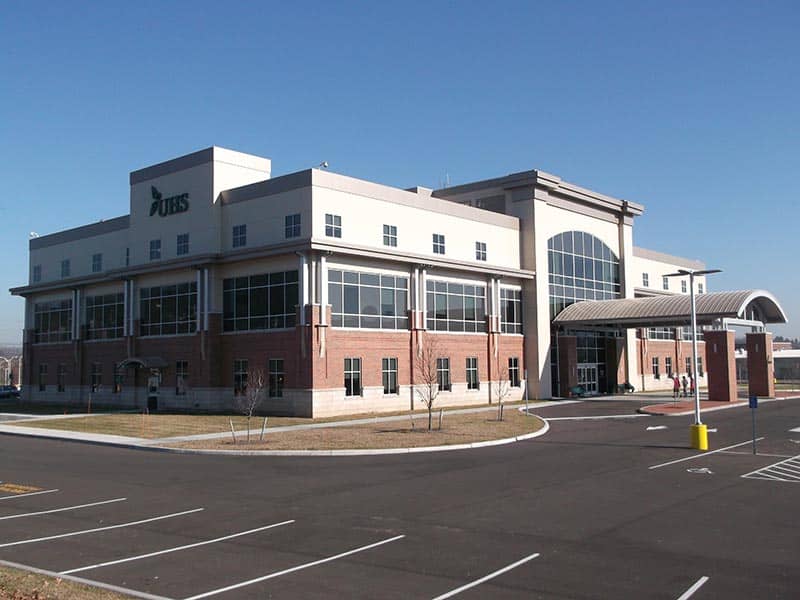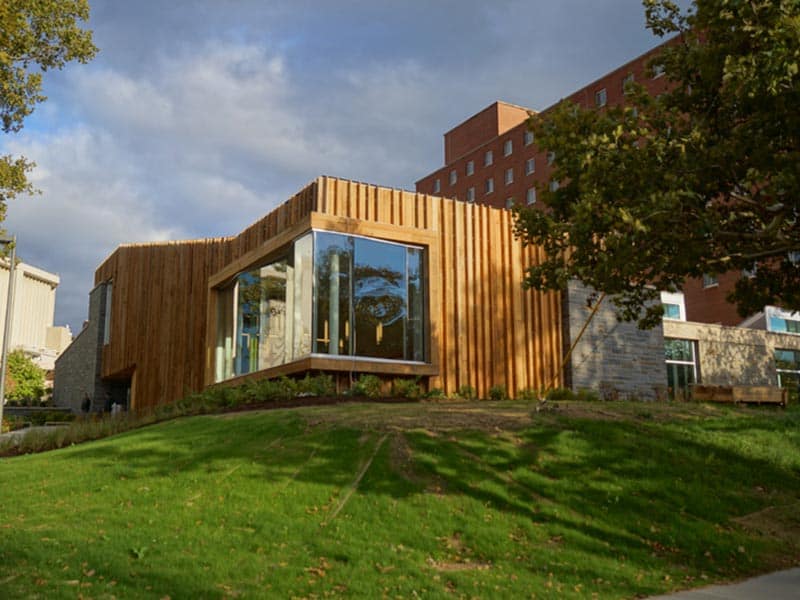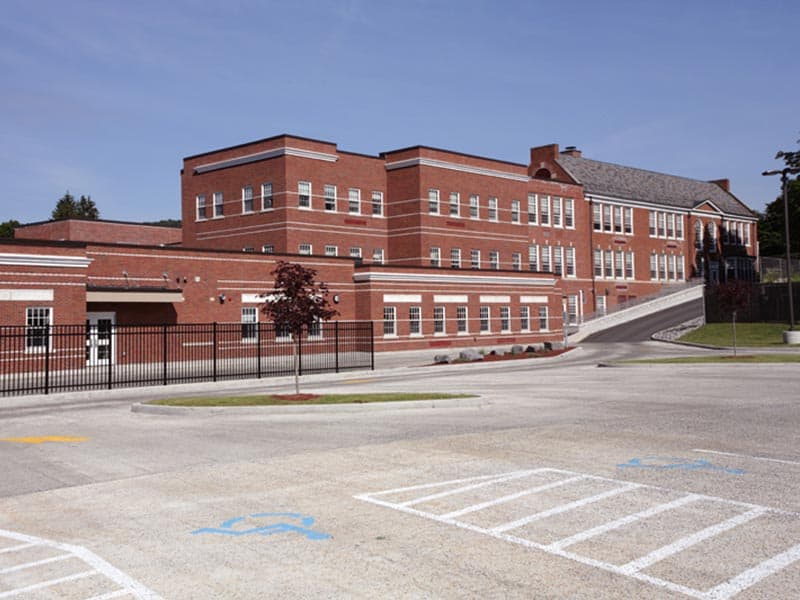Structural Engineering
Liverpool High School Additions and Alterations
This multi-phase project involved additions and alterations to the large, 1950’s Brutalist-style Liverpool High School building. The first phase consisted of monumental alterations to the existing Gymnasiums. Interior building columns were removed, and the roof was reinforced with a massive steel transfer truss supported by new foundations to allow two adjoining gyms to become one large space. This new area included an elevated track and a second-floor fitness center.
The second phase of this project expanded the Auditorium within the existing building. This phase also included removal of interior building columns and a new steel truss and foundations to support the reconfigured roof. A large, dramatic main entrance with a grand staircase was added to the Auditorium.
The third phase was a reconstruction of the natatorium. This consisted of a condition survey of the existing pool and surrounding pool deck areas. Portions of the pool structure were cut out to install new main drains, then repairs were made to the concrete cracks and spalls.
Klepper, Hahn & Hyatt provided the structural engineering services for this project and worked closely with the architect to make their vision a reality. Using the architect’s conceptual layout KHH developed a rational, dimensioned column grid, including the establishment of working points and radii for the many curved building elements.
In addition to designing the building’s structure and foundations, KHH collaborated to provide design assistance with the many architectural elements. This included exterior walls, interior and exterior soffits, skylights, stairs, and stage rigging supports.

