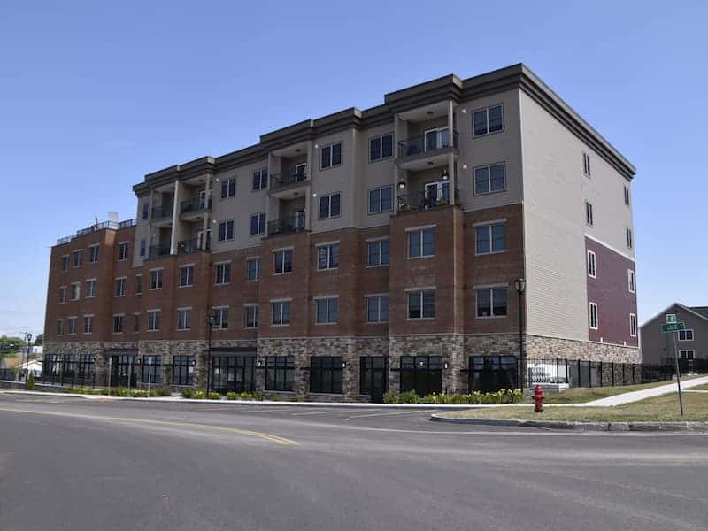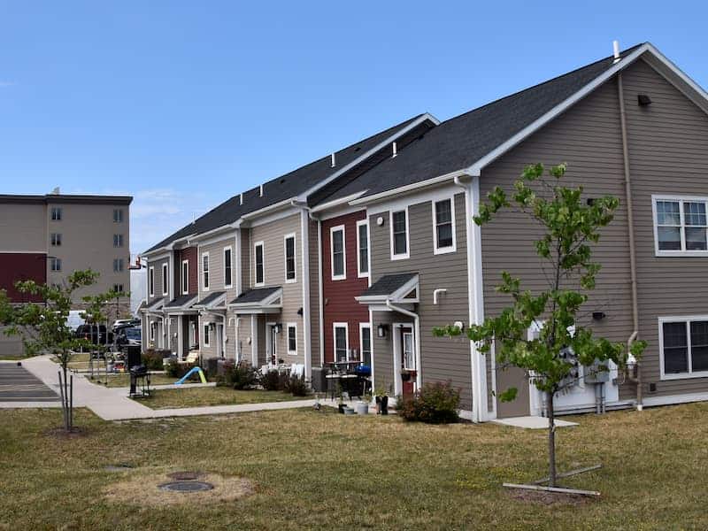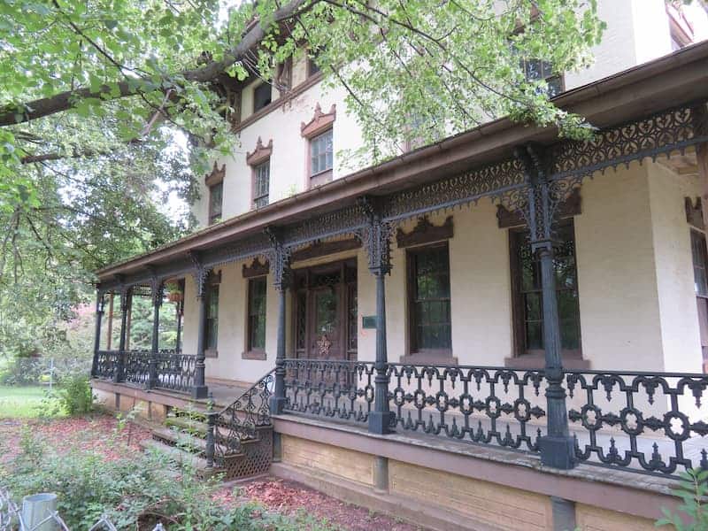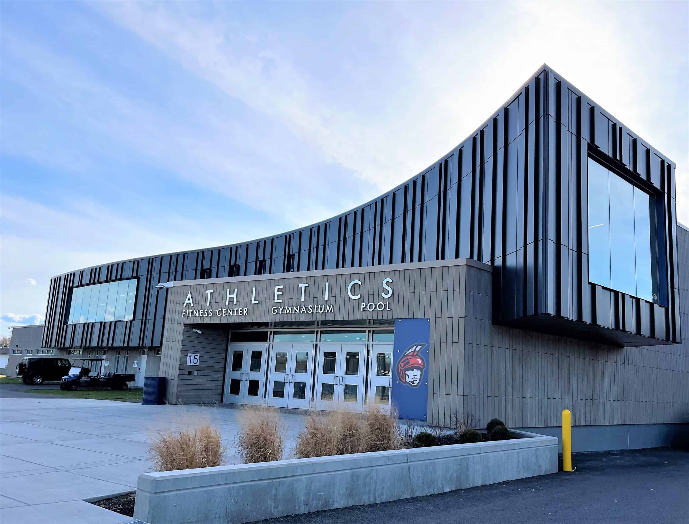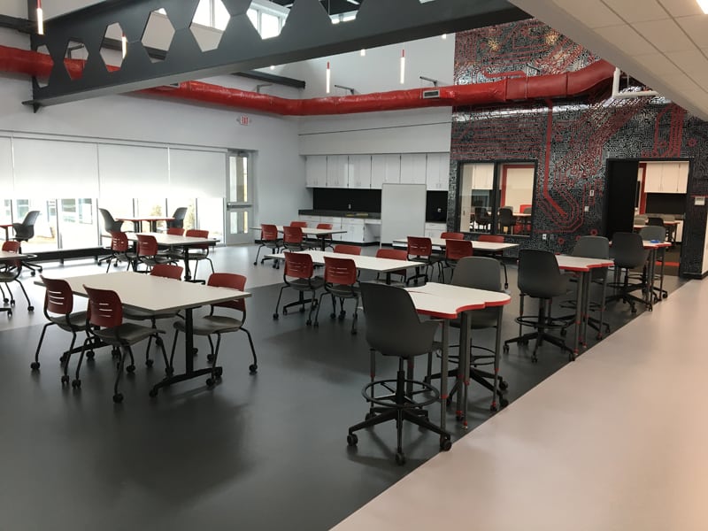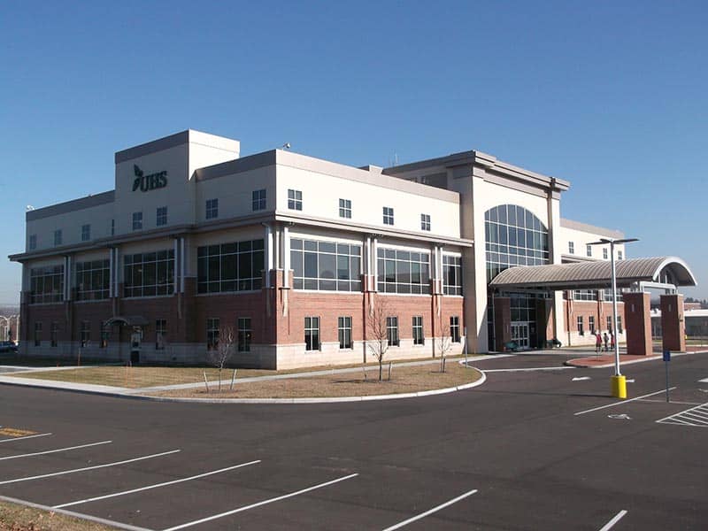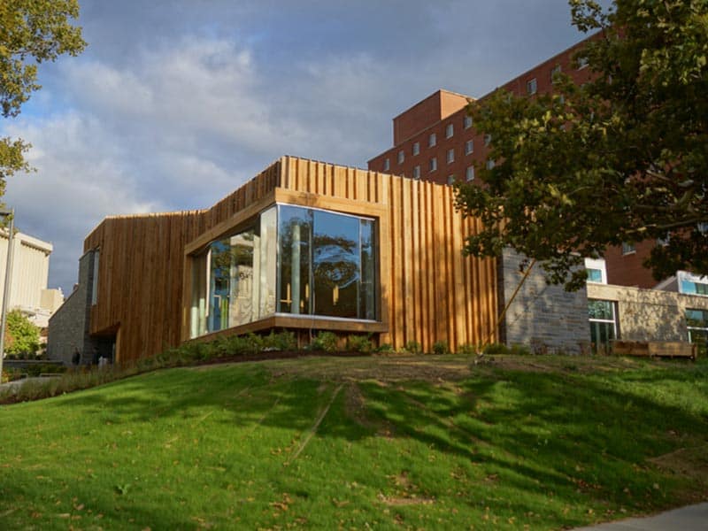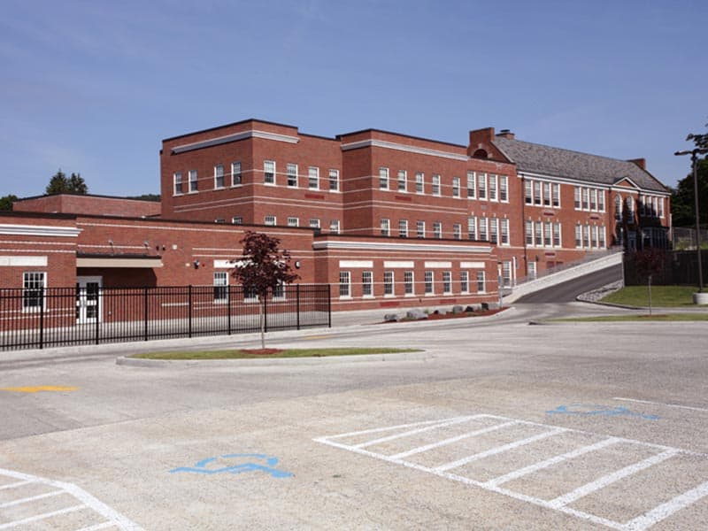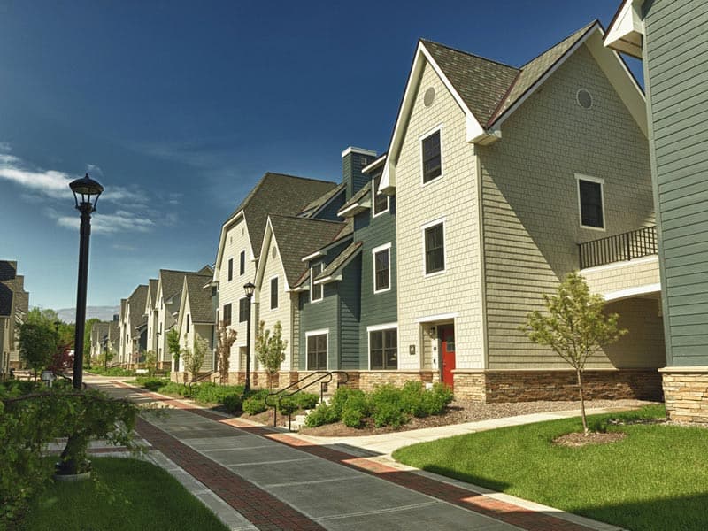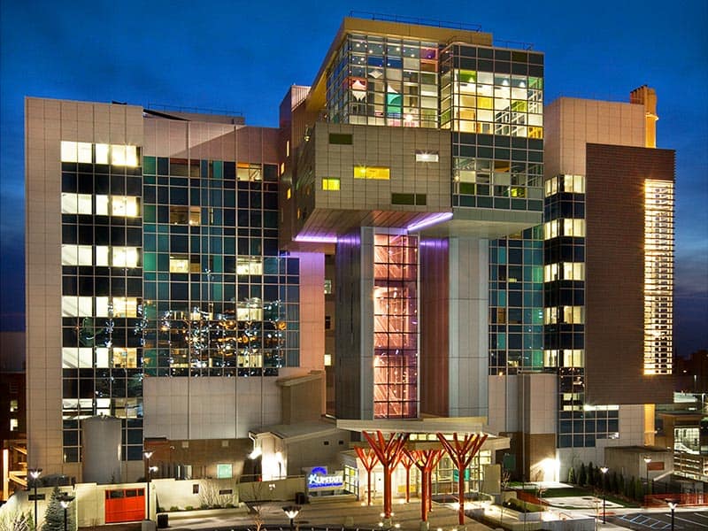Structural Engineering
Harbor View Square
Harbor View Square consists of four newly constructed buildings encompassing a whole city block on Oswego’s waterfront. It was completed as part of the Downtown Revitalization Initiative to redevelop a former city-owned brownfield site. The largest building on-site is a 5-story structure containing 57 mixed-income rental units above retail space on the first floor. This building also features a 24-hour fitness center, a residence lounge with full kitchen, and a rooftop terrace overlooking Lake Ontario. The neighboring structures are 2-story townhomes, totaling 18 additional residences.
Klepper, Hahn & Hyatt contributed the structural design services for this project. The main building employed a design concept for a five-story wood-framed structure over a “podium” slab. The “podium” was constructed of a composite 6 ¼” concrete slab on metal deck supported by a braced steel frame. This relatively stiff one-story structure provided support for the upper four stories of the wood-framed building.
This project reflects an industry trend in using wood to frame structures. The upper floors, and the roof, were framed with metal-plate-connected prefabricated wood trusses and the walls were delivered to the site as pre=assembled wood-framed panels. Wood framing was used to construct the townhomes as well.
The design of lateral stability bracing for high wind loads was a challenge on this lakefront property. Steel-braced frames at the bottom floor and the wood-framed shear walls above were used to resist the impact of high winds and seismic loads. Another challenge was the design coordination of the intricate details of the multiple balconies and the rooftop patio.
The offset facade on each building is enhanced by the combination of multi-color siding, brick, and stone which adds to the visual appearance of this property. Each townhome looks like a distinct unit within its row. The five-story building is wrapped in stone on the first level, and brick or complimentary colors of siding on the upper levels.
Views of the waterfront are one of the many things the City of Oswego offers, and now more people can experience it from their own residences.


