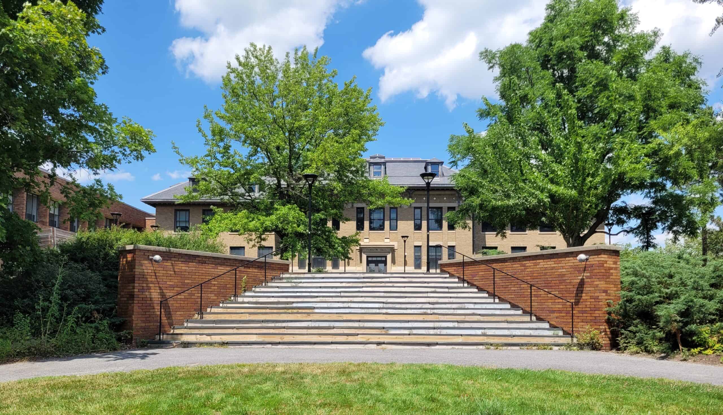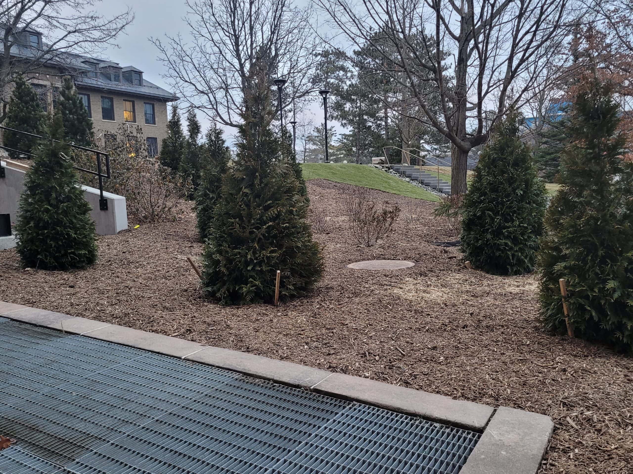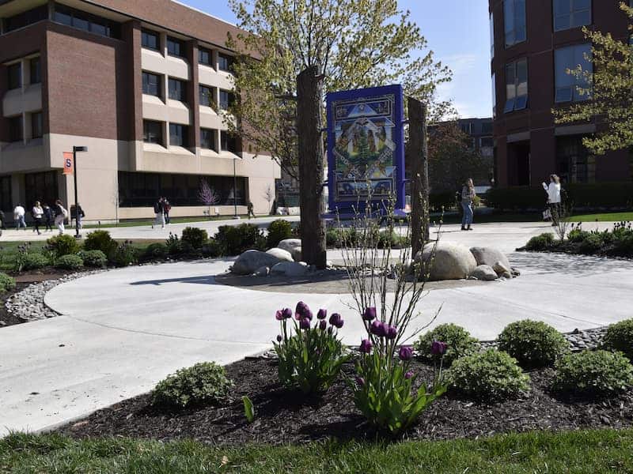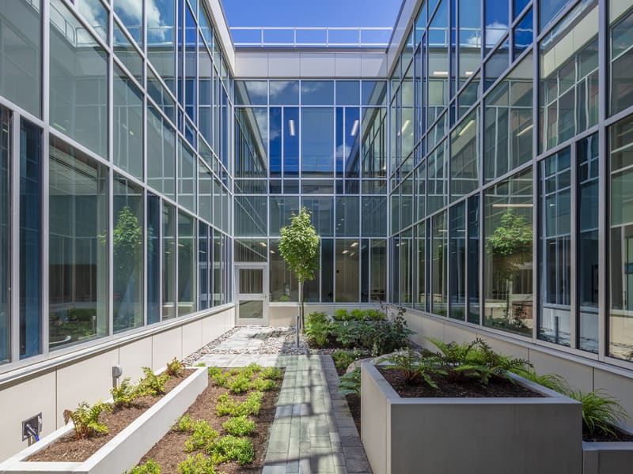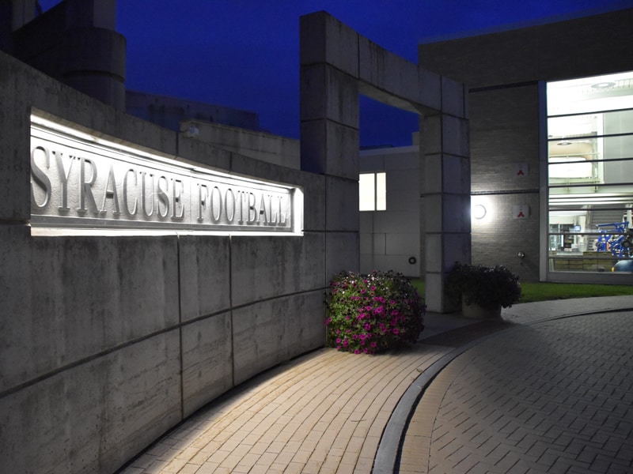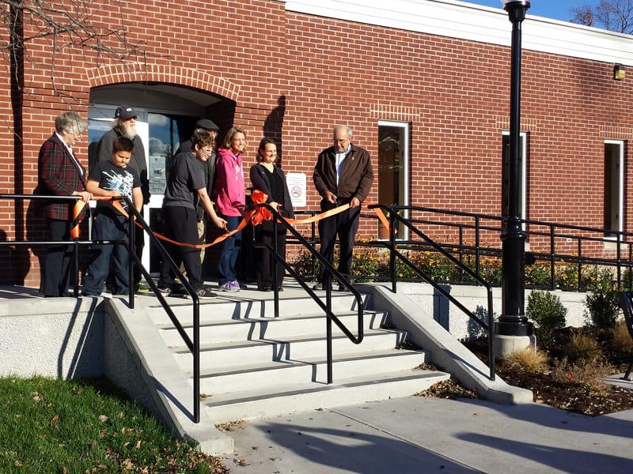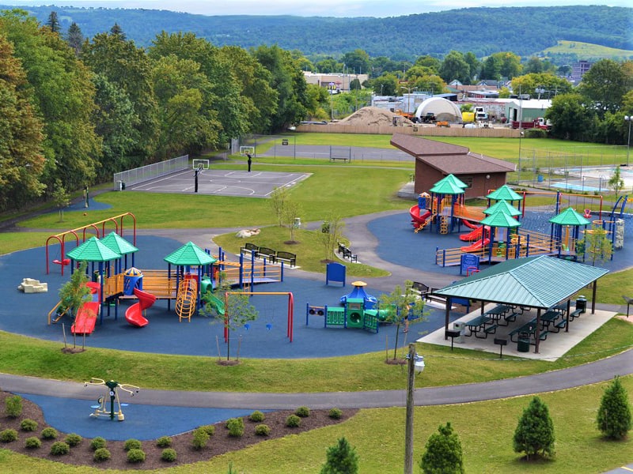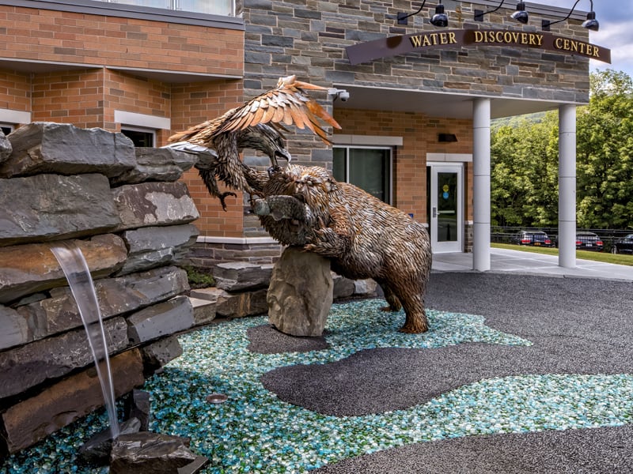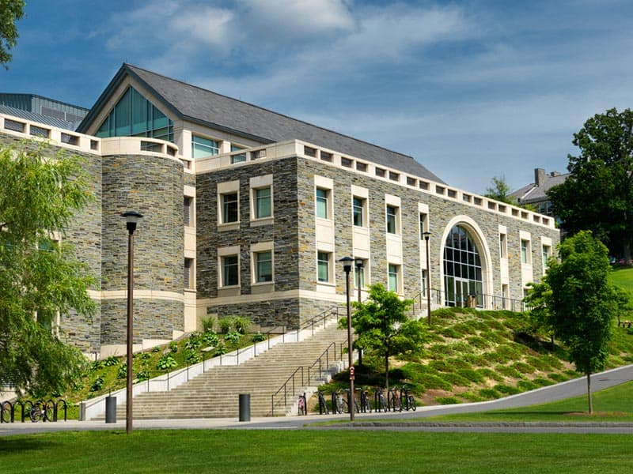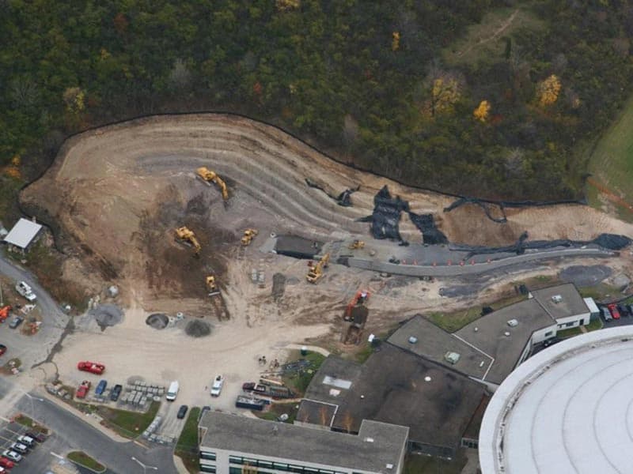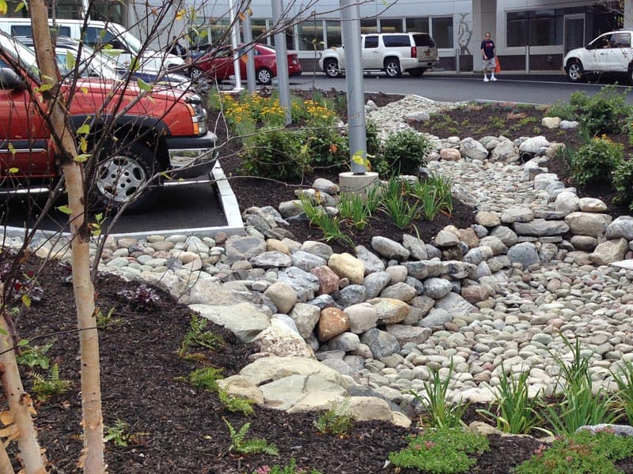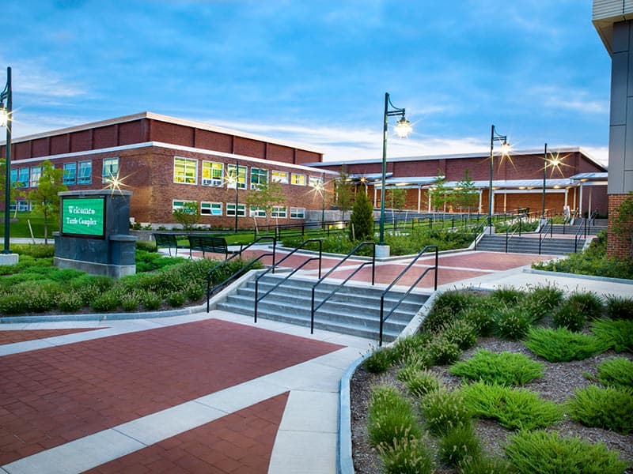Landscape Architecture
Fernow Hall – Exterior Stair Replacement
Fernow Hall was originally built in 1912 and is listed on the National Register of Historic Places. Maintaining the aesthetic view of this historic building as seen from Tower Road was important to Cornell University. This staircase in the middle of the quad serves as a confluence of five pathways between Fernow Hall and Tower Road. The existing stairway featured two brick-faced cheekwalls that held back adjacent landscape grades.
KHH designed the staircase replacement and adjacent landscape to be more open and lending views to Fernow Hall. The granite stairway replacement steps were provided with a uniform stair width and outer bronze handrails, a departure from the previous style. Site lighting was also incorporated to illuminate the stairway and match existingcampus lighting of the surrounding courtyard.
Granite curbing was implemented to accentuate the campus walkway leading to Fernow Hall from Tower Road. Additional plantings were also provided to visually screen nearby generators installed prior to this restoration project and to enhance the overall experience of the courtyard area. Plantings included a variety of deciduous and evergreen shrubs and trees.
This project successfully addressed the aging and outdated staircase design, replaced the pathways with new asphalt, provided landscaping to enhance the surrounding area of the replacement stairs and created a visual screen for nearby emergency generator units. The results of this endeavor serve to enhance the courtyard outside of Fernow Hall for all Cornellians and visitors to campus, improving the pedestrian experience with a new staircase complemented by increased lighting and refreshed landscaping and walkways.

