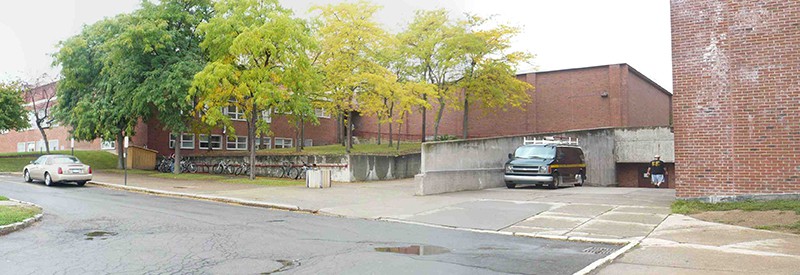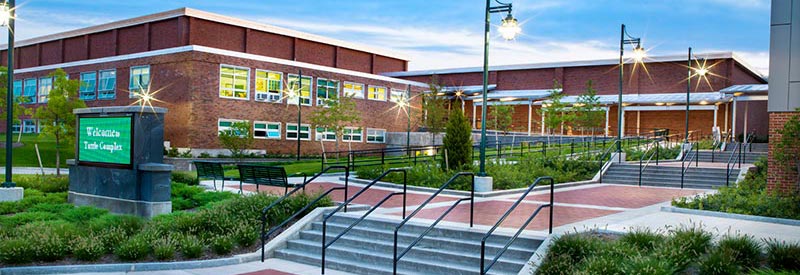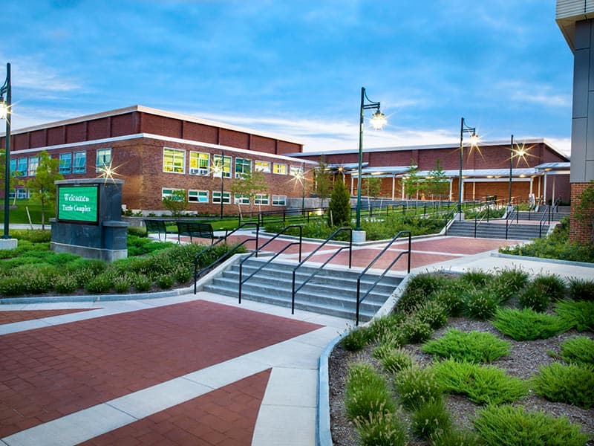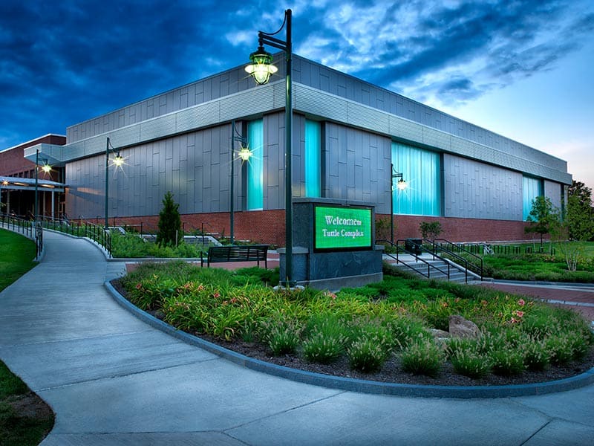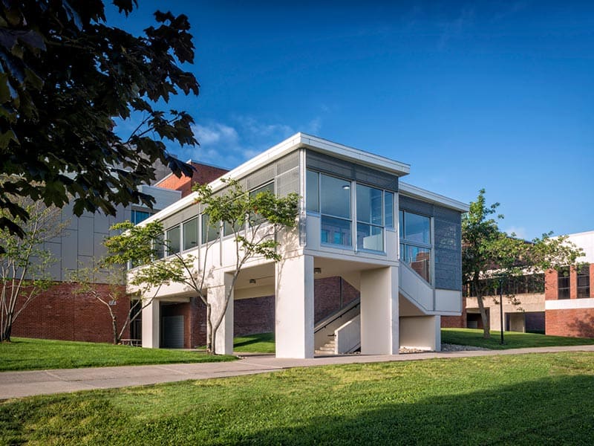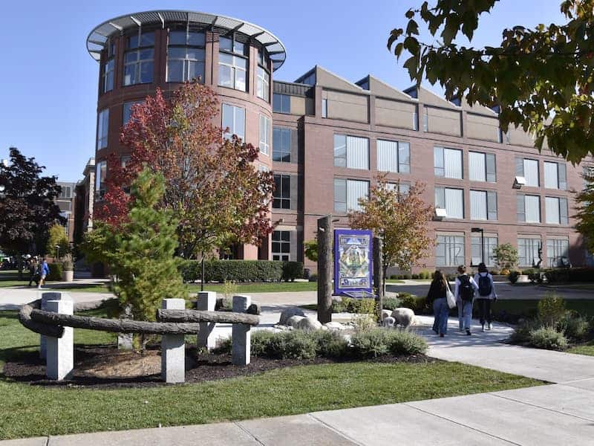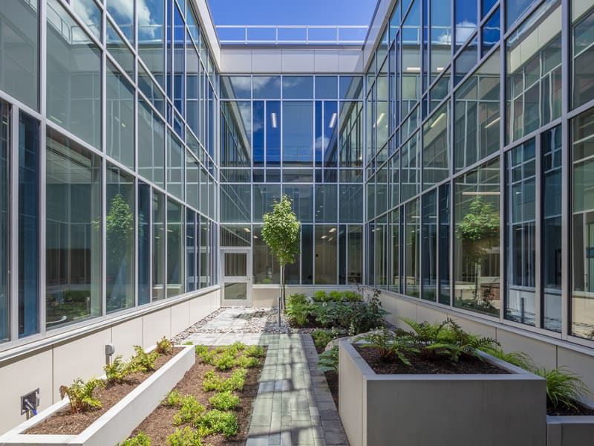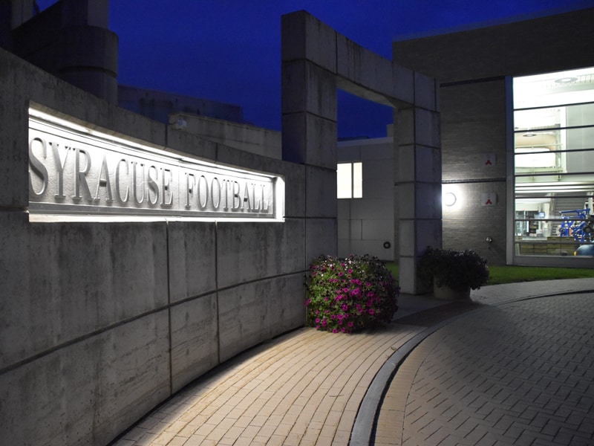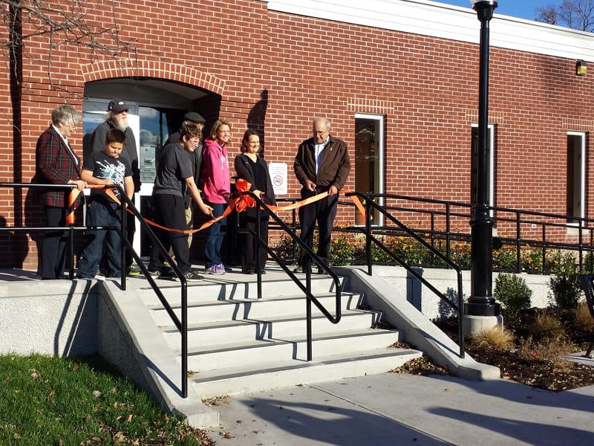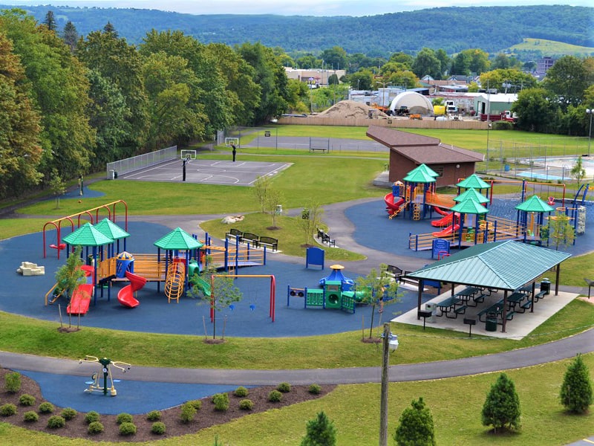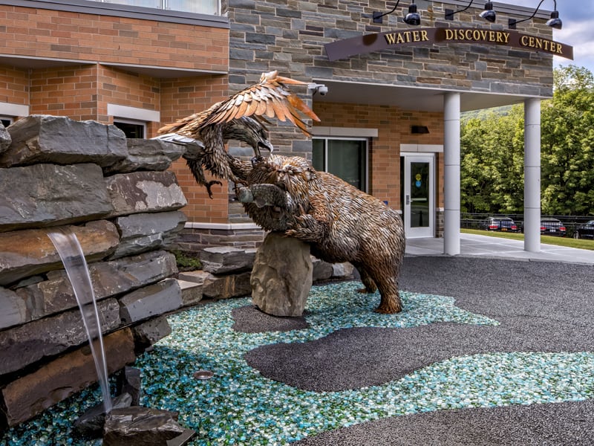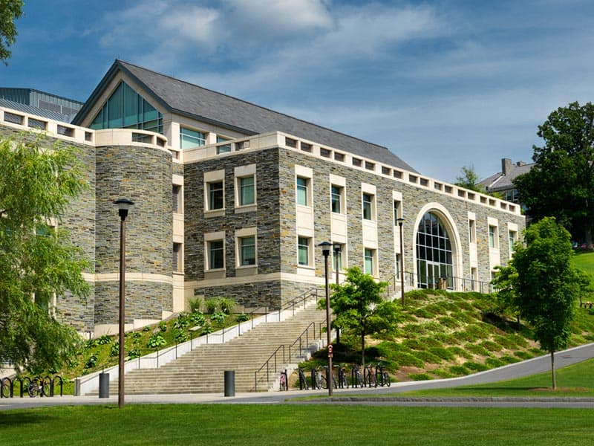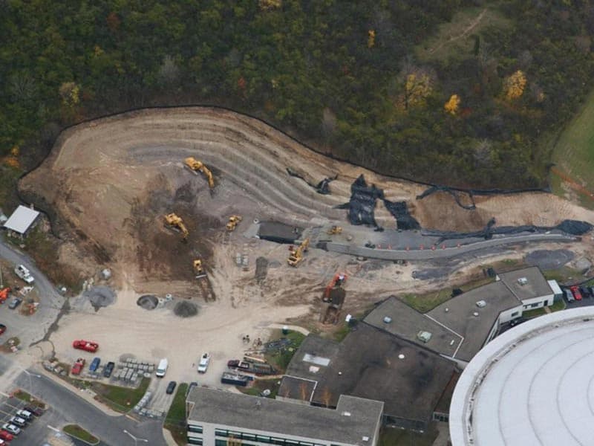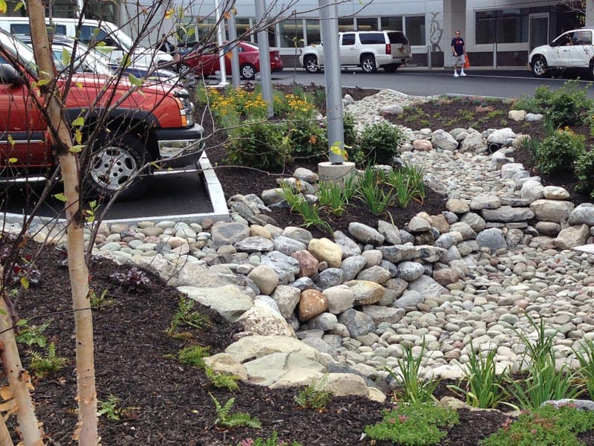Landscape Architecture
SUNY Brockport Tuttle North and Tuttle South Exterior Rehabilitation
The Tuttle Athletics Complex at SUNY Brockport underwent a major renovation of its two original buildings, under a campus initiative as a capital improvements project with the State University Construction Fund. The facility’s East and West Entry areas were completely redesigned to improve function and aesthetics, while implementing building envelope and site repairs to the original 1960s construction.
The new site layout at the facility’s main entranceway on the east side provides direct physical and visual access to the common entry point for the buildings. The loading dock area was also relocated, along with the entryway, to the opposite side of the courtyard, to diminish its prominence and provide a more controlled access. A covered connector walkway was provided between the Tuttle North and Tuttle South buildings, on top of the below-grade improvements to the existing lower level connector tunnel.
At the west side of Tuttle South, more open and secure entryways were designed to access the existing locker rooms and weight rooms. Overall function and the circulation of athletes, service vehicles, and equipment were greatly improved The redesign created a visual openness and a more appealing environment for campus residents and visitors.
The existing metal egress stairs at the south face of the Tuttle South Gymnasium were removed and upgraded to larger concrete stairs. This made them code compliant. Concrete was the most prominent material used across the site redesign, for both structural design and visual appearance.
