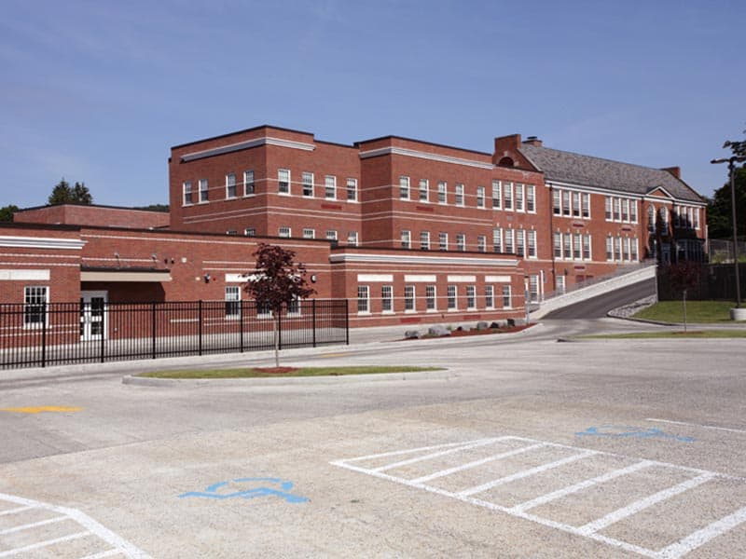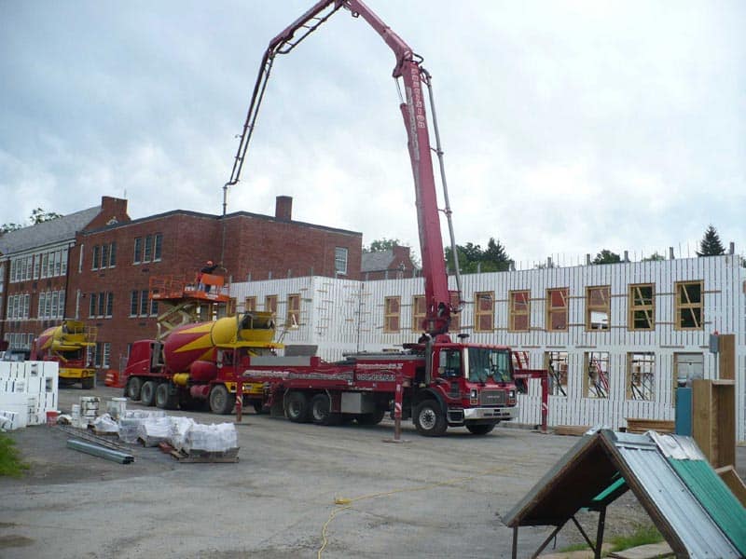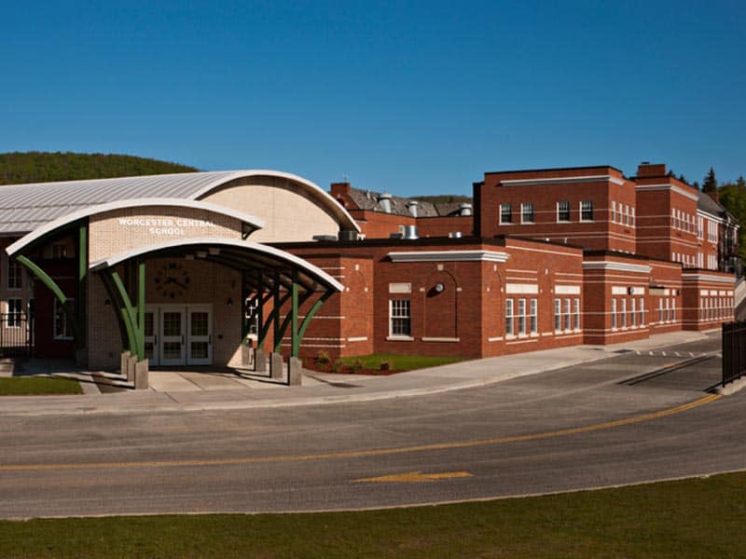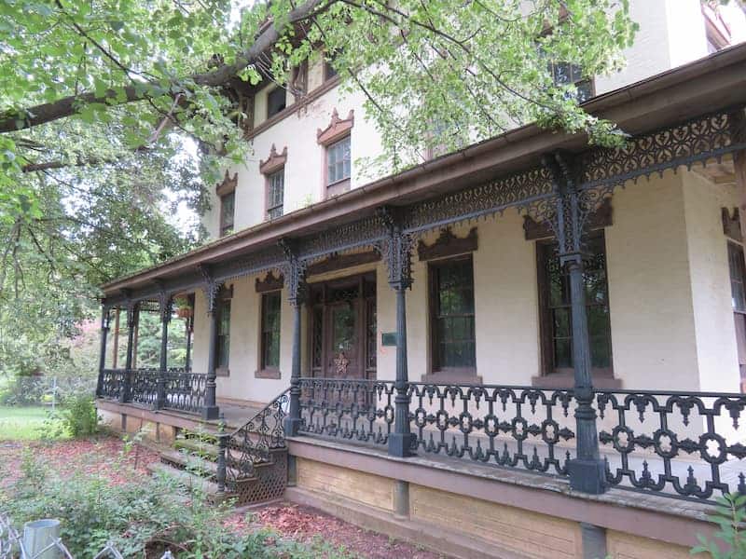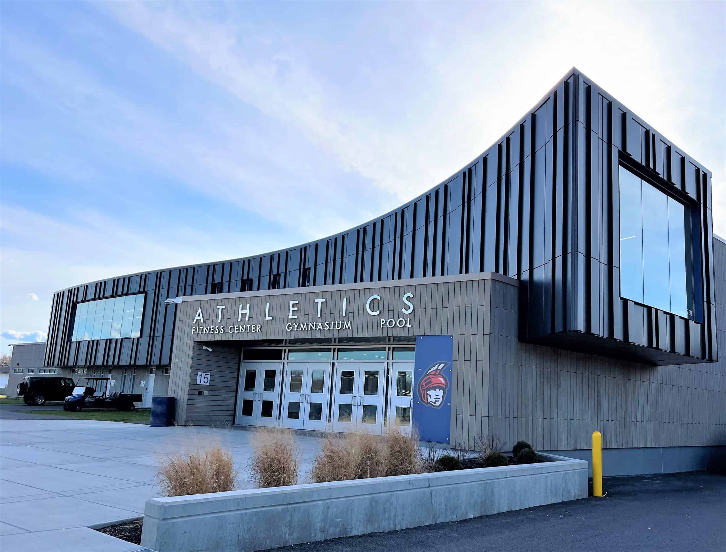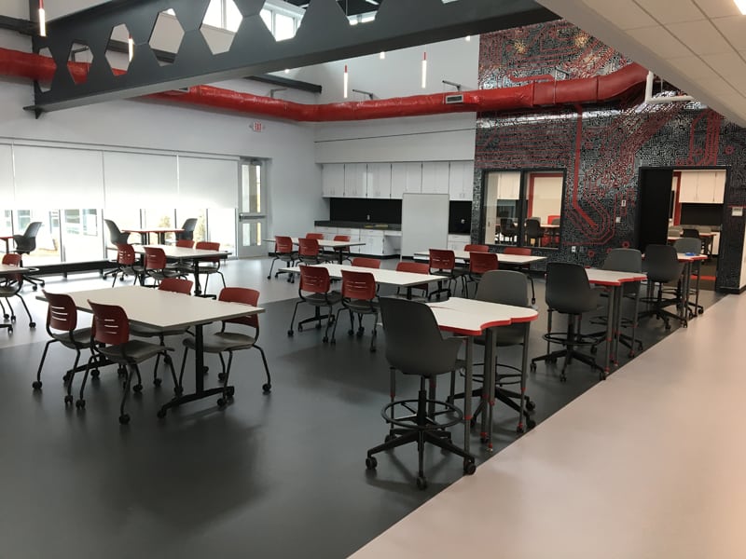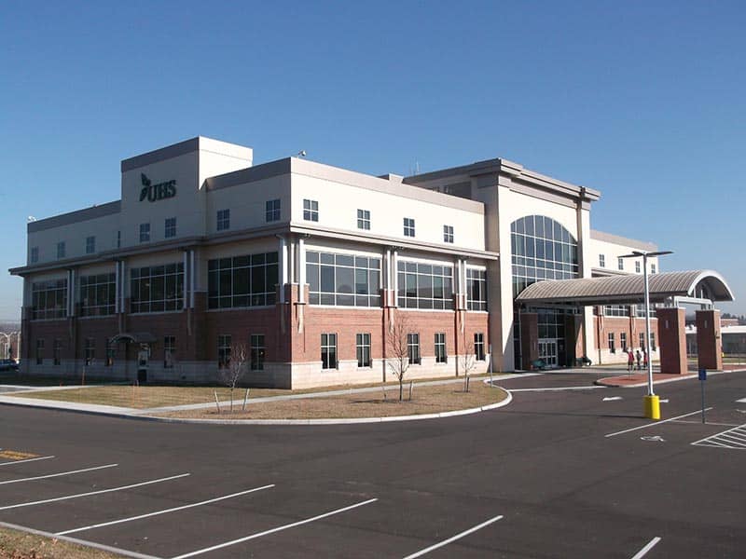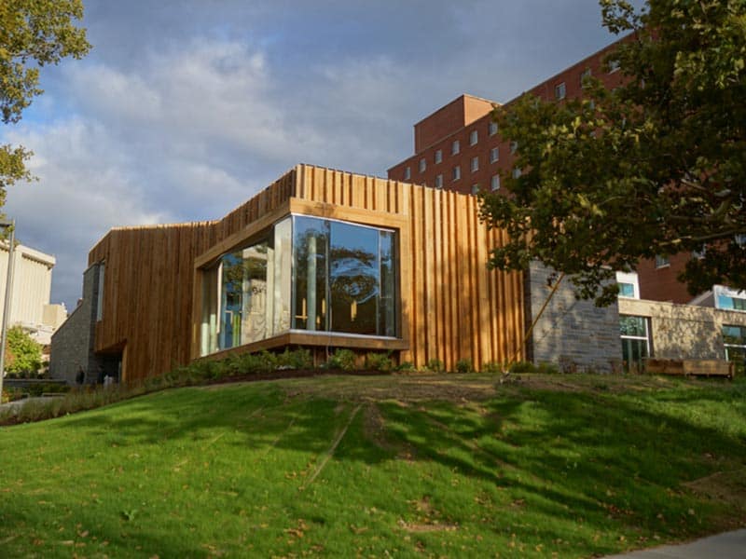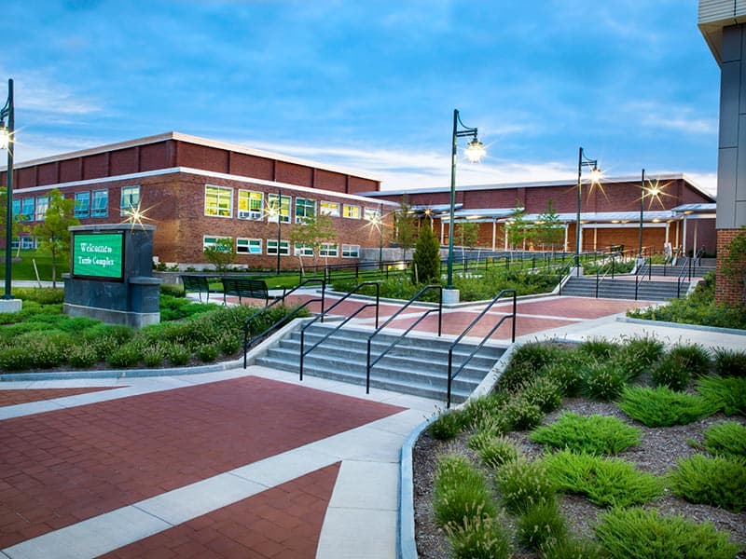Structural Engineering
Worcester Central School District Additions and Alterations
In addition to providing complete Structural Engineer of Record services for this 32,000-square-foot addition, Klepper, Hahn & Hyatt’s Jim D’Aloisio facilitated an initial LEED Charrette at the start of the design phase. The purpose of the charrette was to assess the school district’s interests in various sustainable strategies, and to see if they wanted to consider LEED Certification.
Although the decision was made not to pursue LEED, the design team and the owners agreed upon the following measures:
The project was broken into two phases, which allowed the school to continue functioning efficiently during the work. KHH used Revit Structural software to produce the contract drawings.

