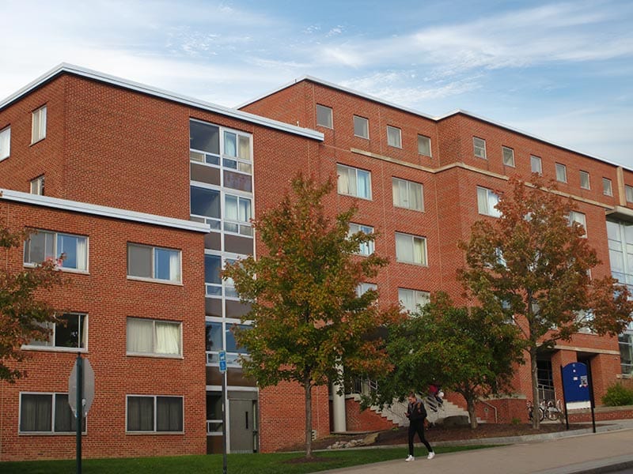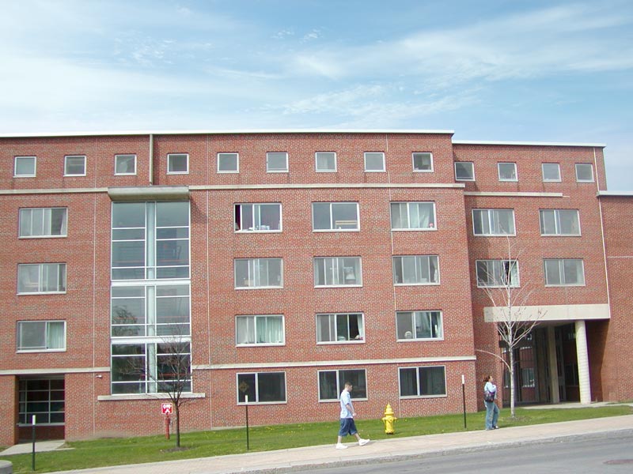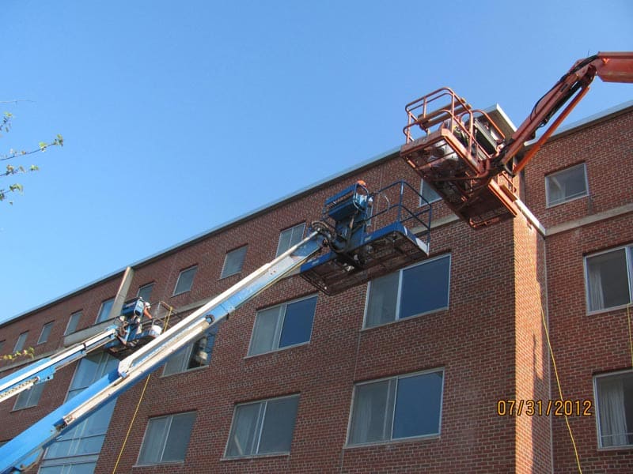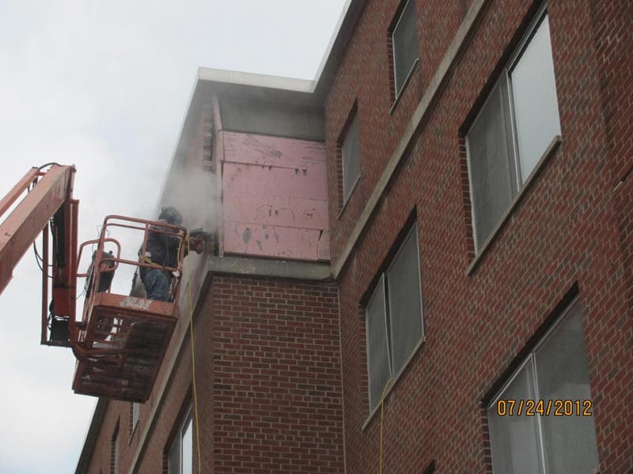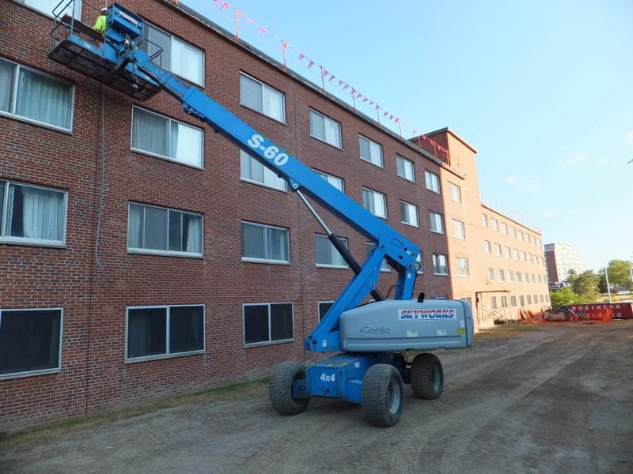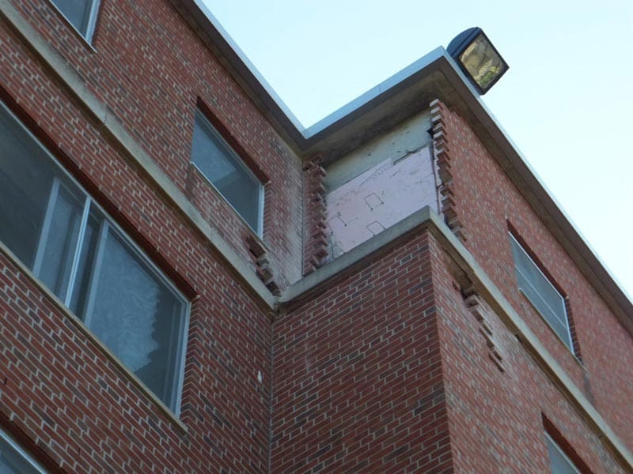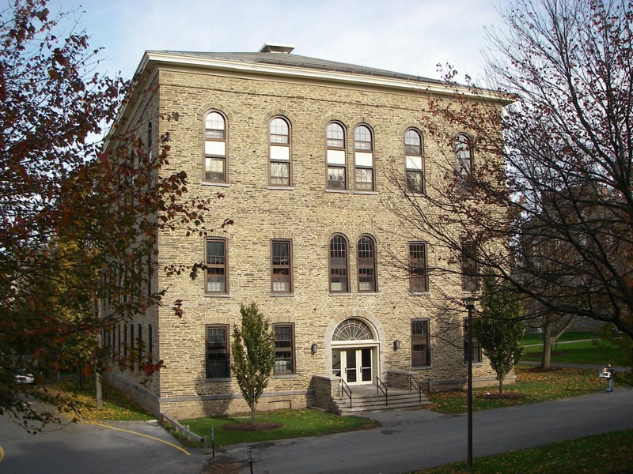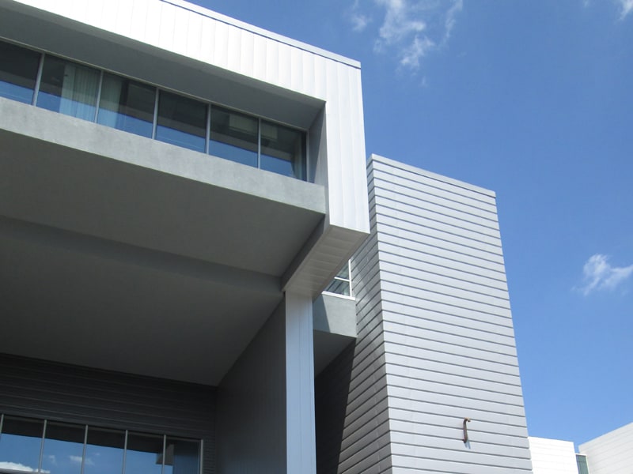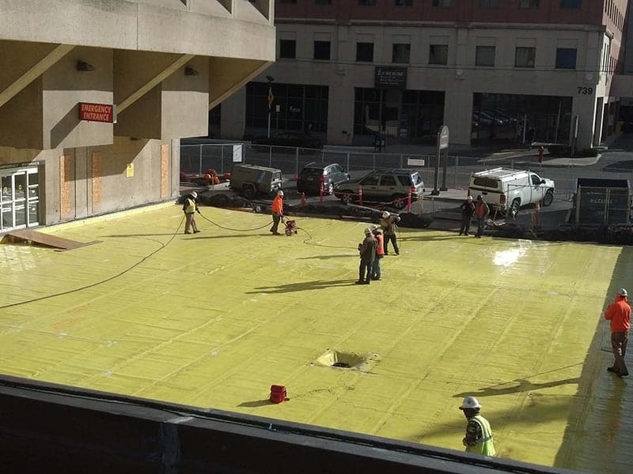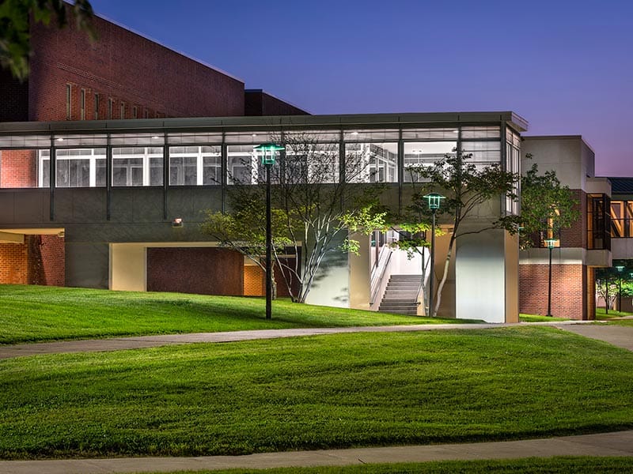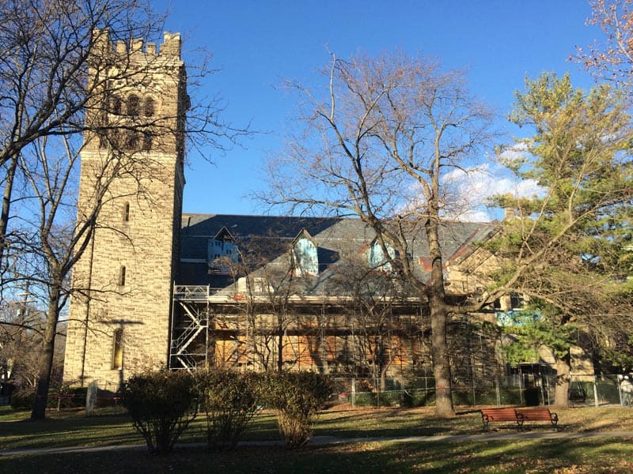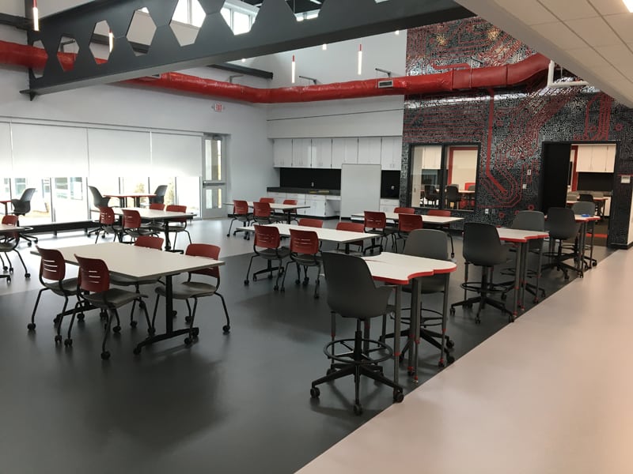Building Envelope Systems
Syracuse University Watson Hall Exterior Masonry Repair
The Watson Hall complex on the Syracuse University campus consists of the original West and East Halls, the 1989 South Addition, and the North Theater Complex. These wings of the complex create a courtyard enclosed on four sides.
The buildings are chiefly concrete-encased, steel-framed construction. They are primarily clad in brick veneer, with the north elevation dominated by glass block window walls. The five-story South Wing is cast-in-place concrete.
This project was initiated to correct observed façade masonry issues and to repair the distressed areas. These areas included: cracks in the face brick; crashed limestones; open, weathered joints of the veneer elements; face bricks shifted off the steel lintels; deteriorated parapets; and deteriorated concrete canopies.
The majority of the problems in the façade masonry were due to brick expansion and the lack of movement joints. Parapet deterioration was due to infiltration of moisture through failed joints. Moisture was also penetrating the concrete canopies and creating an environment for steel rusting and jacking the concrete.
Corrective measures included: providing additional vertical and horizontal movement joints; replacing aged sealant; saw cutting existing joints which were bridged with mortar and not performing properly; replacing damaged face brick areas and individual bricks; repointing open masonry joints; replacing or repairing damaged limestones; and replacing damaged glass block units. Where the expanded face brick shifted outward, steel angles were extended and the steel painted where indicated. Helical masonry ties were installed to insure anchoring of those expanded areas to the CMU backup.

