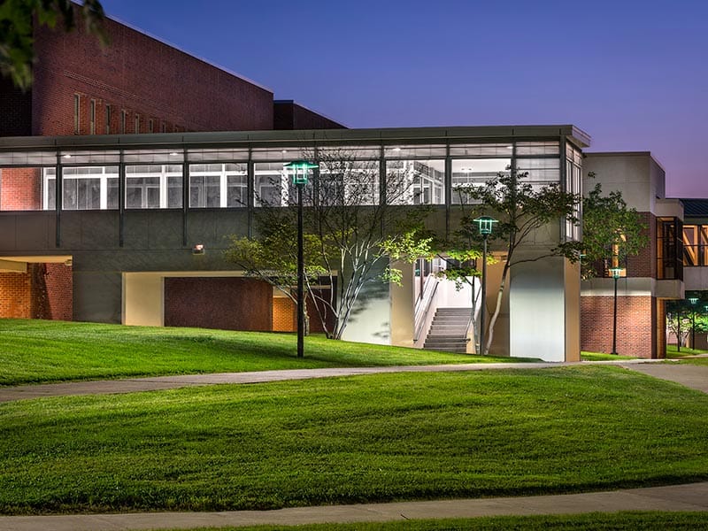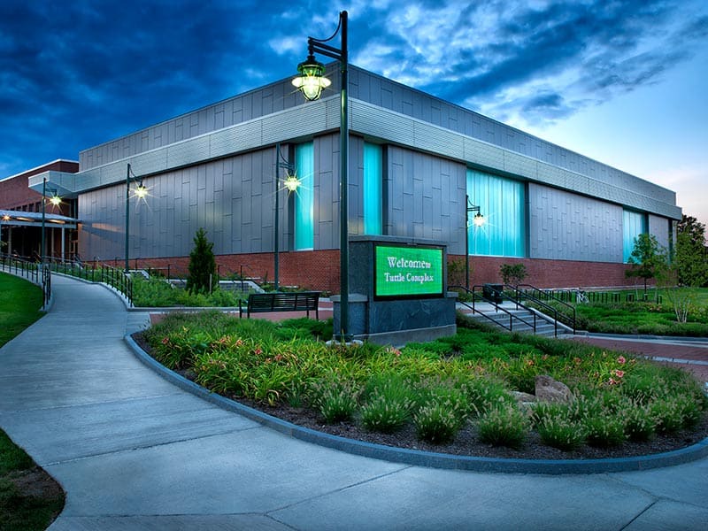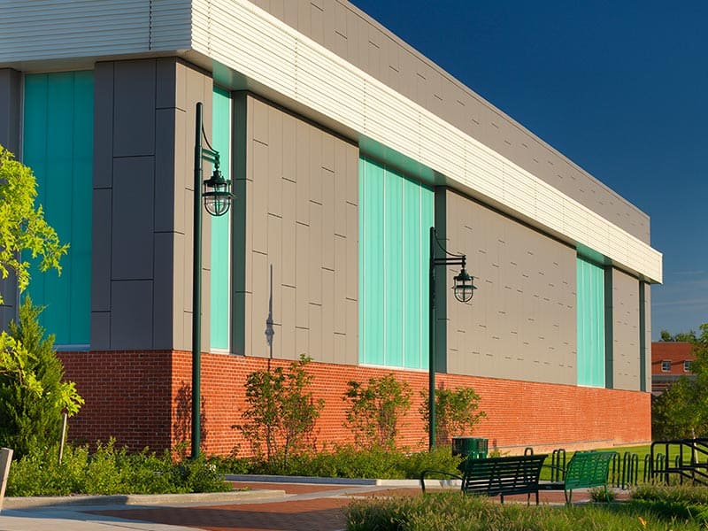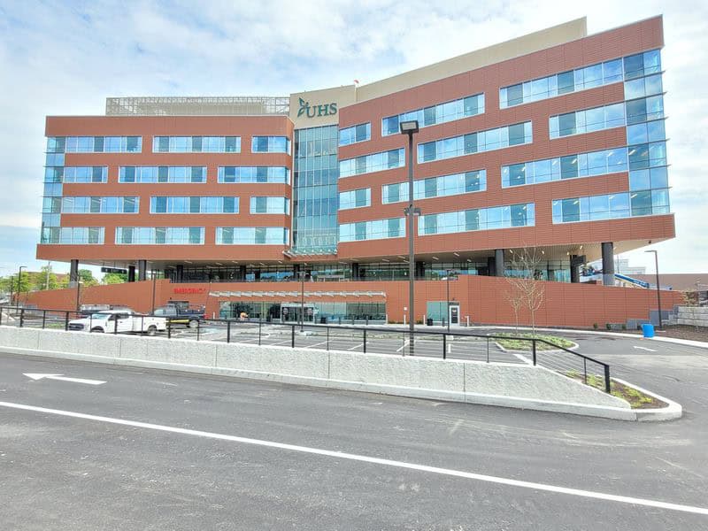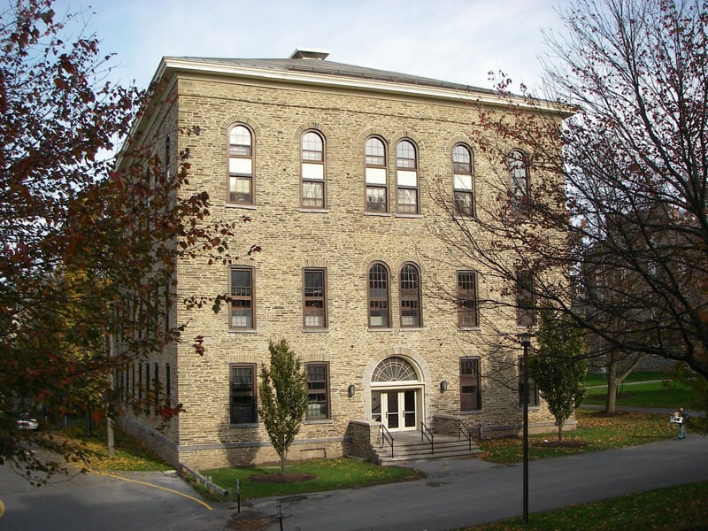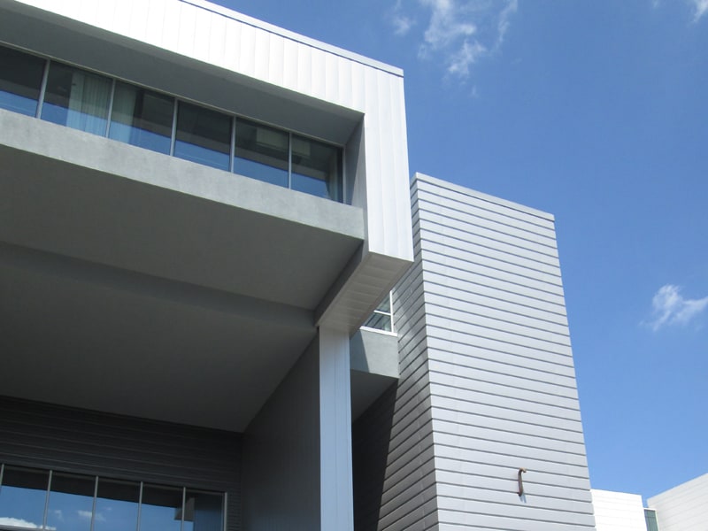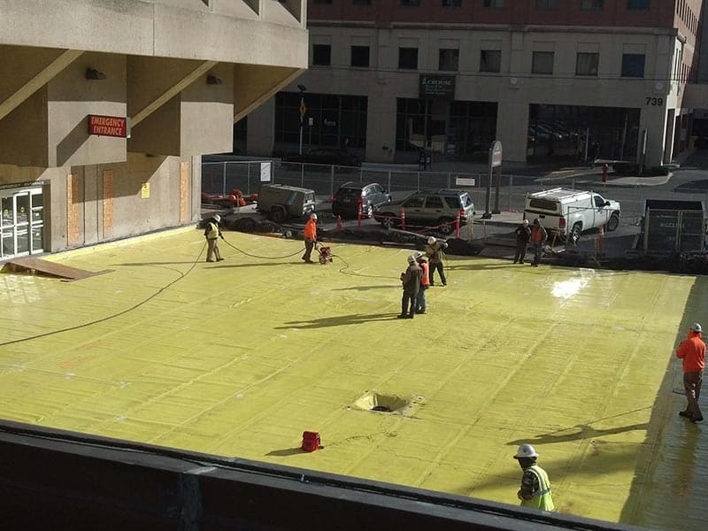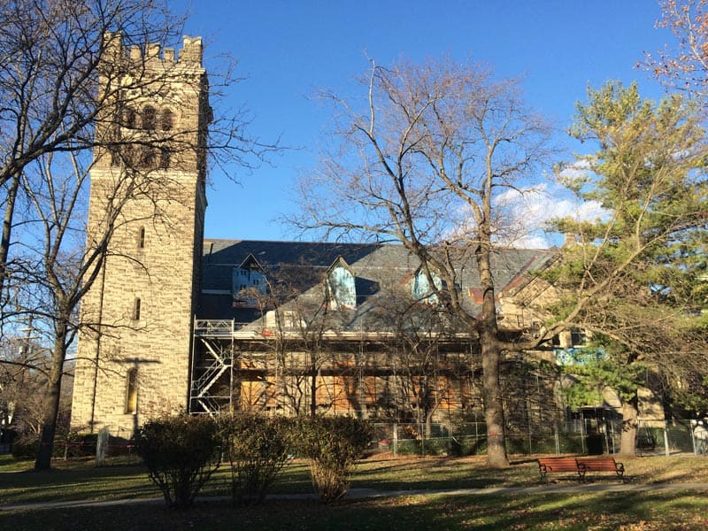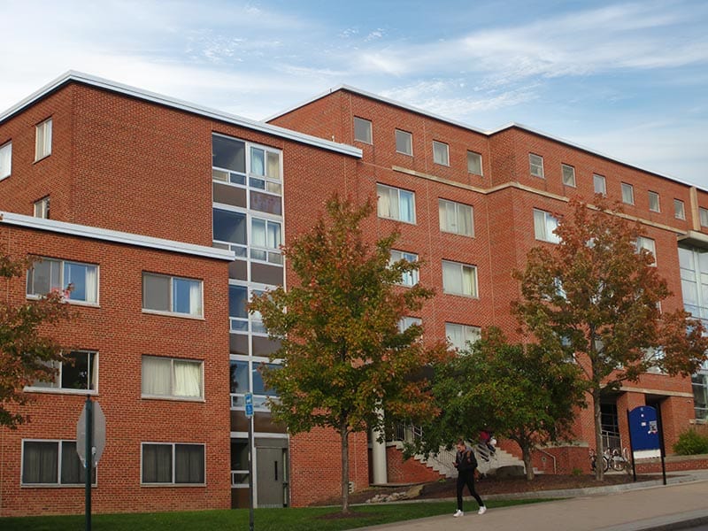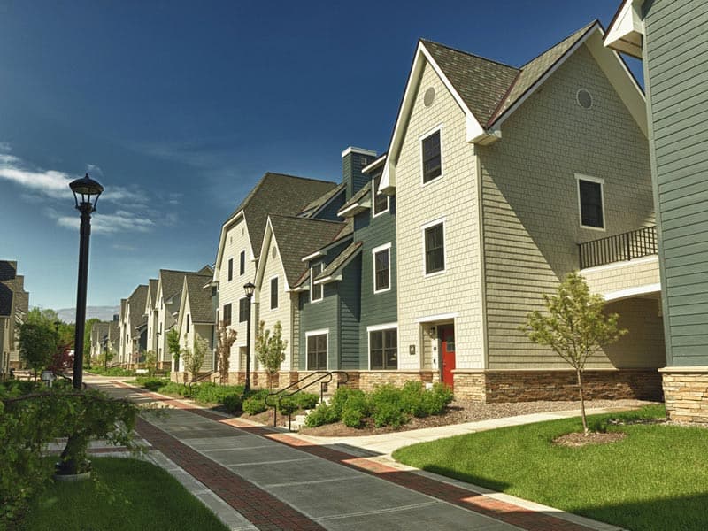Building Envelope Systems
Rehabilitate Exterior of Tuttle North and Tuttle South State University College at Brockport
The complex of Tuttle North and Tuttle South comprise the athletic facility at SUNY Brockport. Klepper, Hahn & Hyatt engaged in a multi-aspect project there which included:
Tuttle North, the natatorium, underwent a complete building façade rehabilitation. The existing masonry cavity walls were allowing the passage of moist air due to the high humidity within the pool, which caused continual efflorescence on the brick façade. Thermal performance was poor, and natural light was absent from the facility. The project included removal of the existing brick veneer, installation of a continuous air barrier, new insulated metal wall panels, and large translucent window panels which incorporated natural light in the interior pool space.
On the southwest side of the building, the existing concrete ramp and retaining walls were considerably deteriorated. These were redesigned to provide a more functional cast-in-place concrete ramp and walls. The general façade restoration included cutting in brick expansion joints, repairing broken and cracked bricks, and repointing.

