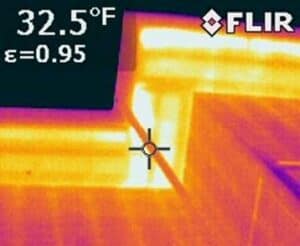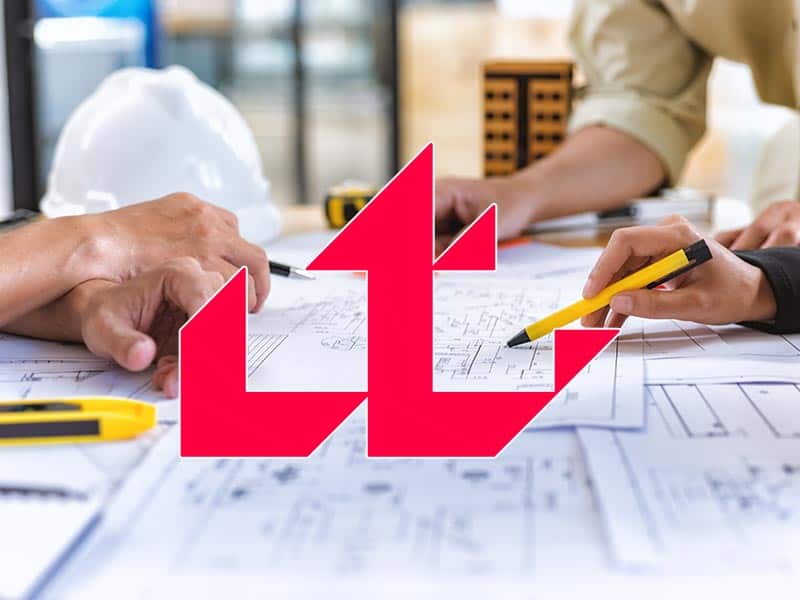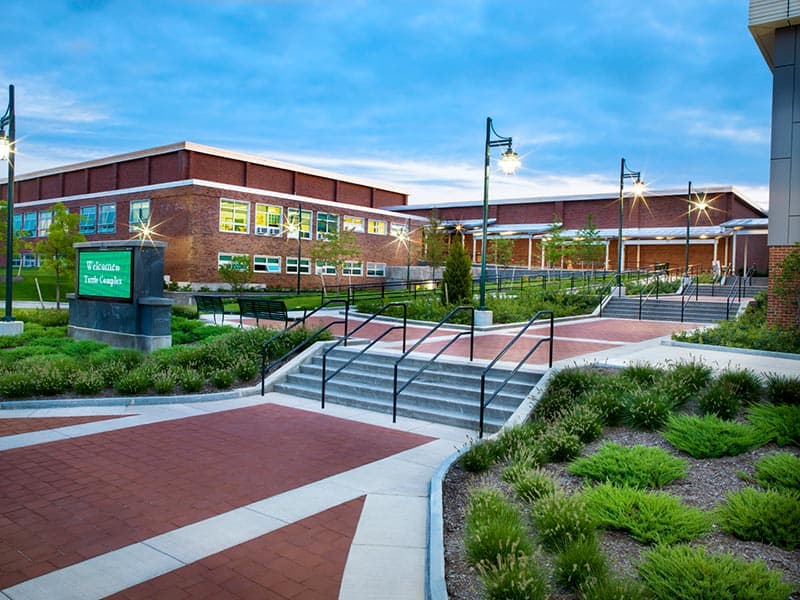The Corner of the Envelope:
Gray Areas : Structure / Envelope Details
By Jim D’Aloisio, P.E., LEED AP |Fall 2023
Although many building designers consider collaboration to be a great asset, some designers silo themselves. Structural engineers sometimes limit their involvement to the primary structural elements – beams, columns, floor and roof deck, and such – and ignore the impact of the structure on the envelope performance. And some architects give the structural details a wide berth, even when they intersect the thermal building envelope. But building systems are always holistic. For example, exterior wall sheathing is critical to providing structural bracing of exterior studs, and it may serve as a component of the building’s lateral force-resisting system. But it also frequently serves as a substrate for the air barrier and weather-resistant barrier, among other functions. Collaboration by the members of the design is critical to a successfully performing building. Here are some aspects of these “gray areas:”
- Steel gable roof truss overhangs. Regardless of whether the thermal envelope is at the sloping roof plane or the attic or ceiling level, these overhangs pass through the thermal plane unless they are either completely enclosed with an air barrier and insulation or radically altered to break the overhangs with thermal breaks. How often is this overlooked? See Figure 1. (IR image)
- Other wall-to-roof conditions. We discussed this in detail in a previous Corner of the Envelope. Traditionally, commercial buildings feature a steel edge angle for attachment of perimeter wood blocking, which provides much, much more structural capacity than is necessary to support a roof drip edge. One option we have been exploring is to ditch the steel angles and provide a properly specified and detailed section of nailer base – OSB adhered to rigid insulation, screwed down to the steel roof deck. This is perfectly adequate structural support for the roof edge and does not interfere with the thermal envelope continuity. And it probably costs less to install!
- Bottom of wall conditions. Where the thermal wall envelope intersects the foundation insulation, architectural/structural coordination is critical. If the primary insulation is on the outside face of the superstructure wall, it may be best to insulate the exterior face of the foundation wall, rather than the interior, where there needs to be some type of workaround around the slab edge. Exterior foundation insulation can create better themal continuity. If the building has exterior masonry, a low-conducting material such as Foamglas® can be used to prevent a thermal bridge at the foundation wall.
- Fenestration openings, especially across the top of the openings, need to satisfy structural requirements as well as minimizing thermal bridging while not sabotaging the air barrier continuity. There are options that can minimize or eliminate the thermal penetrations.
- Any type of appurtenances that extend out through the thermal envelope, including shelf angles, sunscreens, canopies, balconies, etc., would benefit from deliberate coordination between members of the design team. Many recent construction projects have required careful mastic work to seal around the structural connections around the air barrier plane, be it an adhered self-sealing membrane or a spray-applied product. Less-than-perfect sealing has resulted in air jets that cause condensation and deterioration.
We believe that paying attention to these “gray areas” results in a better coordinated and better performing building overall. Let’s break down the silos and collaborate!

Figure 1 – Infrared image, looking up at a steel-framed sloping roof soffit



