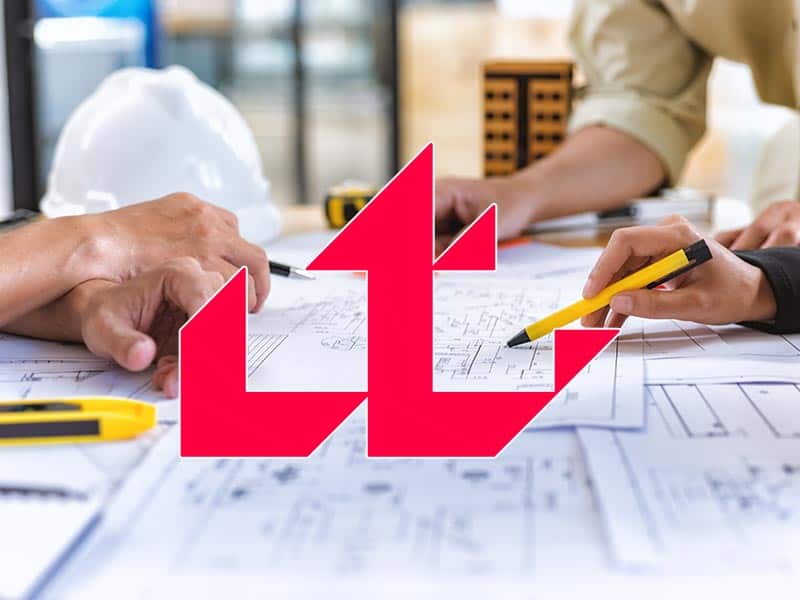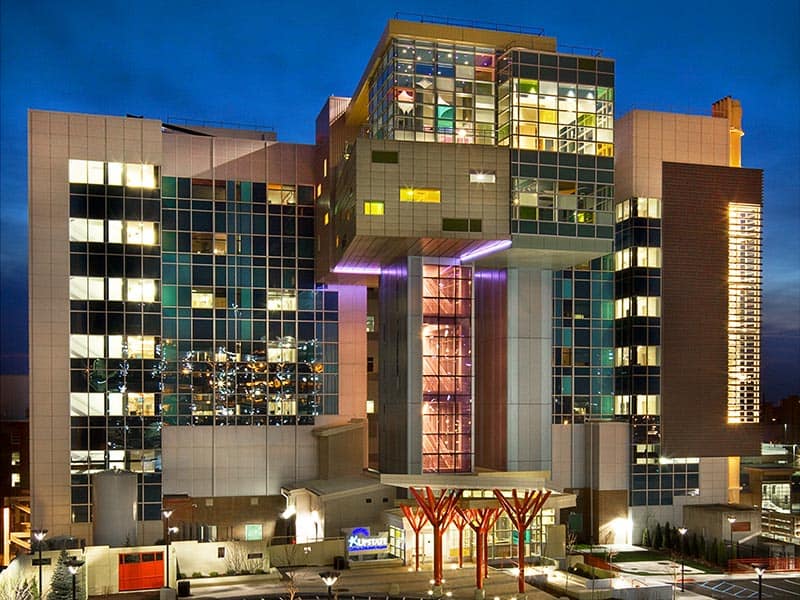The Corner of the Envelope: Existing Buildings and the Energy Code
By Jim D’Aloisio | Fall 2022
Some buildings leak a lot of energy through a poorly performing thermal envelope. Although there is no mandate to upgrade existing buildings to comply with current energy code standards, every time a portion of an existing building’s thermal envelope is modified, the energy code kicks in with requirements that must be followed. This is true for all building projects, unless the project is exempt, such as for historic buildings. Further, compliance with the energy code coupled with an understanding of the hygrothermal conditions at play can reduce the potential for problematic conditions to develop. The energy code requirements are identified in Chapter 5 – Existing Buildings, which refers to other sections of the code depending on the type of work being performed, for both residential and commercial buildings. Below are some examples (see the text of the energy code for clarification for your specific project):
- Additions must EITHER comply with the energy code OR the entire building including the addition and the original building must comply. Either way, the construction documents must satisfy one of the compliance paths allowed, in addition to other code requirements such as creating an effective air barrier.
- Replacing specific elements of the thermal envelope such as a section of a wall or roof requires the new portion to fully comply with the energy code, as if the building was brand new. There is no requirement to upgrade the adjacent building elements. For such work, one of the prescriptive compliance paths is usually most appropriate.
- For projects involving exposing existing batt insulation in stud walls or floor or roof joists or roof rafter cavities, the code allows the assembly to remain as-is, provided the cavities between framing members are completely filled with batt insulation.
- Fenestration replacement requires the new windows or doors to comply with conductive requirements, and the installations be air-sealed to the adjacent wall. The unit must have U-factor equal to or lower than the prescriptive limit and comply with the Solar Heat Gain Coefficient (SHGC) and Visible Transmission (VT) requirements as well. Also – the units must be delivered to the jobsite with labels indicating these properties, or the Authority Having Jurisdiction can reject them as noncompliant – even if a building permit was not required for the project!
- For reroofing – if existing insulation above the roof deck is exposed during the work it must be upgraded to comply with the current energy code as if the work was new. When the existing roofing is simply recovered, or if the roofing being replaced is not in the thermal plane – the energy code is not triggered. However, a version of this – when an older building that never had insulation is reroofed – the local jurisdiction may (and probably should) require insulation and an air barrier be included as part of the reroofing project. In addition, the Existing Building Code now (finally!) explicitly identifies that an increase in rooftop snow after thermal improvements to the roof should be reviewed structurally.
- The special case of relocating the thermal envelope plane from the floor of an unconditioned attic up to the sloping roof plane requires the new thermal roof to be compliant with the energy code as a new assembly. These projects, that we sometimes call “pushing the envelope,” also incur the project team to consider other important design aspects, such as air sealing the thermal envelope to the wall assemblies at the soffits, consideration of formerly uninsulated gable end walls, and either interior ventilation or vapor-diffuse air barrier detailing at the roof ridges to prevent moisture buildup.
Existing building renovations represent a tremendous opportunity to reduce a building’s energy demand, improve interior thermal comfort, and address problematic conditions such as excessive roof icicles and condensation. Some projects, however, have challenging and – dare we say – interesting conditions that need to be carefully addressed. As always, contact us with any questions.




